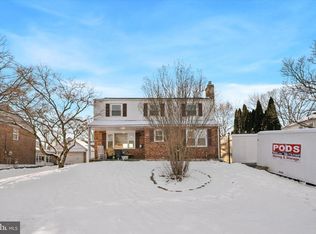Sold for $601,000
$601,000
347 Abrams Mill Rd, King Of Prussia, PA 19406
4beds
1,940sqft
Single Family Residence
Built in 1967
9,942 Square Feet Lot
$675,800 Zestimate®
$310/sqft
$3,487 Estimated rent
Home value
$675,800
$642,000 - $710,000
$3,487/mo
Zestimate® history
Loading...
Owner options
Explore your selling options
What's special
***OPEN HOUSE Sunday April 23 from 1-3pm *** This newly renovated modern colonial home offers FOUR bedrooms and THREE baths, brand new kitchen cabinets with quartz countertops and mosaic marble backsplash, and all new stainless steel appliances. As you enter, the warm tone of the hardwood floors carry you into the living room, dining room, kitchen and family room with a stylish stone fire place. The breakfast area in the kitchen is situated beside the back door which leads you to a covered porch, a fenced backyard and an extended 2 car garage equipped with an EV charger and two Smart Garage Door openers. The upper level offers one master bedroom with master bathroom and three bedrooms that share a full bathroom. THIS IS A MUST SEE HOME! Walking distance to Caley Elementary school, five minute drive to the King of Prussia Mall & Valley Forge Park.
Zillow last checked: 8 hours ago
Listing updated: May 22, 2023 at 10:47am
Listed by:
RAB SKAF 610-999-0824,
Homestarr Realty
Bought with:
Tom Toole III, RS228901
RE/MAX Main Line-West Chester
Source: Bright MLS,MLS#: PAMC2066038
Facts & features
Interior
Bedrooms & bathrooms
- Bedrooms: 4
- Bathrooms: 3
- Full bathrooms: 2
- 1/2 bathrooms: 1
- Main level bathrooms: 3
- Main level bedrooms: 4
Basement
- Area: 0
Heating
- Forced Air, Natural Gas
Cooling
- Central Air, Electric
Appliances
- Included: Microwave, Dishwasher, Dryer, Energy Efficient Appliances, ENERGY STAR Qualified Dishwasher, ENERGY STAR Qualified Refrigerator, Humidifier, Oven/Range - Gas, Gas Water Heater
- Laundry: In Basement
Features
- Eat-in Kitchen, Kitchen - Gourmet
- Flooring: Hardwood, Wood
- Doors: Double Entry
- Windows: Double Hung
- Basement: Partial
- Number of fireplaces: 1
- Fireplace features: Marble, Stone, Wood Burning
Interior area
- Total structure area: 1,940
- Total interior livable area: 1,940 sqft
- Finished area above ground: 1,940
Property
Parking
- Total spaces: 6
- Parking features: Storage, Garage Faces Front, Garage Door Opener, Inside Entrance, Oversized, Concrete, Electric Vehicle Charging Station(s), Paved, Garage, Attached
- Attached garage spaces: 6
- Has uncovered spaces: Yes
Accessibility
- Accessibility features: 2+ Access Exits
Features
- Levels: Two
- Stories: 2
- Patio & porch: Enclosed, Porch
- Exterior features: Awning(s), Lighting, Flood Lights, Other
- Pool features: None
- Fencing: Vinyl
Lot
- Size: 9,942 sqft
- Dimensions: 111.00 x 0.00
- Features: Corner Lot
Details
- Additional structures: Above Grade
- Parcel number: 580000178007
- Zoning: NO
- Special conditions: Standard
Construction
Type & style
- Home type: SingleFamily
- Architectural style: Colonial
- Property subtype: Single Family Residence
Materials
- Masonry
- Foundation: Block
- Roof: Architectural Shingle
Condition
- Excellent
- New construction: No
- Year built: 1967
Utilities & green energy
- Electric: 200+ Amp Service
- Sewer: Public Sewer
- Water: Public
Green energy
- Energy efficient items: Appliances
Community & neighborhood
Location
- Region: King Of Prussia
- Subdivision: Sweet Briar
- Municipality: UPPER MERION TWP
Other
Other facts
- Listing agreement: Exclusive Agency
- Listing terms: Conventional,FHA 203(b),VA Loan,USDA Loan
- Ownership: Fee Simple
Price history
| Date | Event | Price |
|---|---|---|
| 5/19/2023 | Sold | $601,000+2%$310/sqft |
Source: | ||
| 4/21/2023 | Pending sale | $589,000$304/sqft |
Source: | ||
| 4/18/2023 | Listed for sale | $589,000+221%$304/sqft |
Source: | ||
| 4/12/1999 | Sold | $183,500+4%$95/sqft |
Source: Public Record Report a problem | ||
| 12/8/1997 | Sold | $176,500+0.3%$91/sqft |
Source: Public Record Report a problem | ||
Public tax history
| Year | Property taxes | Tax assessment |
|---|---|---|
| 2025 | $5,098 +6.9% | $157,560 |
| 2024 | $4,769 | $157,560 |
| 2023 | $4,769 +6.4% | $157,560 |
Find assessor info on the county website
Neighborhood: 19406
Nearby schools
GreatSchools rating
- 8/10Caley El SchoolGrades: K-4Distance: 0.2 mi
- 5/10Upper Merion Middle SchoolGrades: 5-8Distance: 0.8 mi
- 6/10Upper Merion High SchoolGrades: 9-12Distance: 0.9 mi
Schools provided by the listing agent
- District: Upper Merion Area
Source: Bright MLS. This data may not be complete. We recommend contacting the local school district to confirm school assignments for this home.
Get a cash offer in 3 minutes
Find out how much your home could sell for in as little as 3 minutes with a no-obligation cash offer.
Estimated market value$675,800
Get a cash offer in 3 minutes
Find out how much your home could sell for in as little as 3 minutes with a no-obligation cash offer.
Estimated market value
$675,800
