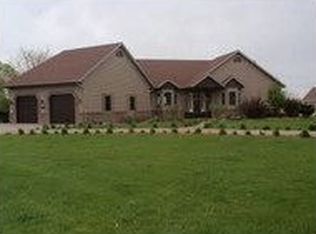Location! Location! Location Solid 3 BR, 1 3/4 bath home with double attached garage is located on 1.9 acre lot at the edge of town, directly across the street from city park. Spacious kitchen offers ample counter and cabinetry plus a breakfast bar. Sunny dining and living room plus a den and roomy full bath on the main floor. Upstairs you will find 3 spacious bedrooms. The partially finished basement offers a family room, laundry, and 3/4 bath. Updates include shingles (approx 5 yrs), furnace (approx 3 years) and many new windows. Call for your appointment today!
This property is off market, which means it's not currently listed for sale or rent on Zillow. This may be different from what's available on other websites or public sources.

