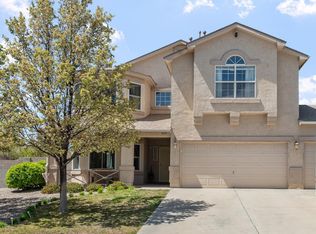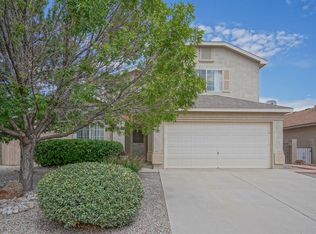Sold on 06/21/23
Price Unknown
3469 Stony Meadows Cir NE, Rio Rancho, NM 87144
3beds
1,644sqft
Single Family Residence
Built in 2003
8,276.4 Square Feet Lot
$321,500 Zestimate®
$--/sqft
$1,996 Estimated rent
Home value
$321,500
$305,000 - $338,000
$1,996/mo
Zestimate® history
Loading...
Owner options
Explore your selling options
What's special
Well kept, 1 story, 3 bedroom (with office) tucked away in Northern Meadows! This popular open floor plan is a must see. Kitchen opens to living room. Optional office is right off living room as well. Spacious primary bedroom is separate from other bedrooms. The large backyard is waiting for new homeowner's touch! Make your appointment with a Realtor today to see this cozy home!
Zillow last checked: 8 hours ago
Listing updated: October 15, 2024 at 06:48pm
Listed by:
Timothy Fish 505-385-9303,
Coldwell Banker Legacy
Bought with:
Crystal M Sadowski, 27520
Realty One of New Mexico
Rose Marie Reeves, 53139
Realty One of New Mexico
Source: SWMLS,MLS#: 1033701
Facts & features
Interior
Bedrooms & bathrooms
- Bedrooms: 3
- Bathrooms: 2
- Full bathrooms: 2
Primary bedroom
- Level: Main
- Area: 196
- Dimensions: 14 x 14
Bedroom 2
- Level: Main
- Area: 140
- Dimensions: 14 x 10
Bedroom 3
- Level: Main
- Area: 110
- Dimensions: 11 x 10
Dining room
- Level: Main
- Area: 108
- Dimensions: 12 x 9
Family room
- Level: Main
- Area: 100
- Dimensions: 10 x 10
Kitchen
- Level: Main
- Area: 132
- Dimensions: 12 x 11
Living room
- Level: Main
- Area: 288
- Dimensions: 18 x 16
Heating
- Central, Forced Air
Cooling
- Refrigerated
Appliances
- Included: Dishwasher, Free-Standing Gas Range
- Laundry: Gas Dryer Hookup, Washer Hookup, Dryer Hookup, ElectricDryer Hookup
Features
- Breakfast Bar, Ceiling Fan(s), Cathedral Ceiling(s), Entrance Foyer, Family/Dining Room, High Ceilings, High Speed Internet, Home Office, Living/Dining Room, Main Level Primary, Cable TV, Walk-In Closet(s)
- Flooring: Carpet, Vinyl
- Windows: Double Pane Windows, Insulated Windows
- Has basement: No
- Number of fireplaces: 1
- Fireplace features: Gas Log
Interior area
- Total structure area: 1,644
- Total interior livable area: 1,644 sqft
Property
Parking
- Total spaces: 2
- Parking features: Attached, Finished Garage, Garage, Garage Door Opener
- Attached garage spaces: 2
Accessibility
- Accessibility features: None
Features
- Levels: One
- Stories: 1
- Patio & porch: Covered, Patio
- Exterior features: Private Yard
- Fencing: Wall
Lot
- Size: 8,276 sqft
Details
- Parcel number: 1010073119242
- Zoning description: S-U
Construction
Type & style
- Home type: SingleFamily
- Property subtype: Single Family Residence
Materials
- Frame, Synthetic Stucco
- Roof: Pitched,Shingle
Condition
- Resale
- New construction: No
- Year built: 2003
Details
- Builder name: Dr Horton
Utilities & green energy
- Electric: None
- Sewer: Public Sewer
- Water: Public
- Utilities for property: Electricity Connected, Natural Gas Connected, Sewer Connected, Underground Utilities
Community & neighborhood
Location
- Region: Rio Rancho
HOA & financial
HOA
- Has HOA: Yes
- HOA fee: $564 monthly
- Services included: Common Areas
Other
Other facts
- Listing terms: Cash,Conventional,FHA,VA Loan
Price history
| Date | Event | Price |
|---|---|---|
| 6/21/2023 | Sold | -- |
Source: | ||
| 5/5/2023 | Pending sale | $287,500$175/sqft |
Source: | ||
| 5/3/2023 | Listed for sale | $287,500$175/sqft |
Source: | ||
Public tax history
| Year | Property taxes | Tax assessment |
|---|---|---|
| 2025 | $3,446 -1.8% | $100,753 +1.4% |
| 2024 | $3,509 +174% | $99,364 +139.9% |
| 2023 | $1,281 -1.1% | $41,411 |
Find assessor info on the county website
Neighborhood: Northern Meadows
Nearby schools
GreatSchools rating
- 4/10Cielo Azul Elementary SchoolGrades: K-5Distance: 1 mi
- 7/10Rio Rancho Middle SchoolGrades: 6-8Distance: 4.3 mi
- 7/10V Sue Cleveland High SchoolGrades: 9-12Distance: 4.5 mi
Get a cash offer in 3 minutes
Find out how much your home could sell for in as little as 3 minutes with a no-obligation cash offer.
Estimated market value
$321,500
Get a cash offer in 3 minutes
Find out how much your home could sell for in as little as 3 minutes with a no-obligation cash offer.
Estimated market value
$321,500

