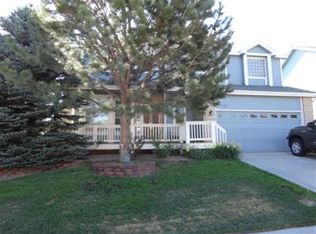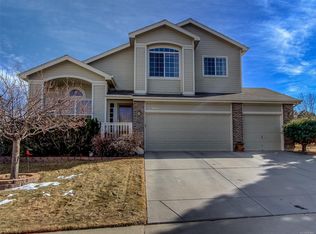Sold for $625,000
$625,000
3469 Starflower Road, Castle Rock, CO 80109
5beds
3,150sqft
Single Family Residence
Built in 1996
7,405 Square Feet Lot
$625,400 Zestimate®
$198/sqft
$3,690 Estimated rent
Home value
$625,400
$594,000 - $657,000
$3,690/mo
Zestimate® history
Loading...
Owner options
Explore your selling options
What's special
This house has it ALL - A main floor primary suite, main floor office, formal dining room, breakfast nook, beautifully updated kitchen and walk out deck! Two bedrooms upstairs with a full bathroom and finished walk out basement with two bedrooms, bathroom, living/rec area and kitchenette complete this amazing home. Offering over 3,100 finished square feet there is plenty of room for everyone.
Zillow last checked: 8 hours ago
Listing updated: December 11, 2024 at 07:47am
Listed by:
Shemae Inscoe 303-974-0308,
EXIT Realty DTC, Cherry Creek, Pikes Peak.
Bought with:
Michelle Orlandino, 100079303
Coldwell Banker Realty 44
Source: REcolorado,MLS#: 6650196
Facts & features
Interior
Bedrooms & bathrooms
- Bedrooms: 5
- Bathrooms: 4
- Full bathrooms: 3
- 1/2 bathrooms: 1
- Main level bathrooms: 2
- Main level bedrooms: 1
Primary bedroom
- Level: Main
Bedroom
- Level: Upper
Bedroom
- Level: Upper
Bedroom
- Level: Basement
Bedroom
- Level: Basement
Primary bathroom
- Level: Main
Bathroom
- Level: Upper
Bathroom
- Level: Basement
Bathroom
- Level: Main
Dining room
- Level: Main
Great room
- Level: Main
Kitchen
- Level: Main
Laundry
- Level: Main
Living room
- Level: Basement
Office
- Level: Main
Heating
- Forced Air
Cooling
- Central Air
Appliances
- Included: Dishwasher, Disposal, Gas Water Heater, Humidifier, Microwave, Oven, Range, Refrigerator
- Laundry: Laundry Closet
Features
- Ceiling Fan(s), Five Piece Bath, Granite Counters, High Ceilings, Kitchen Island, Open Floorplan, Primary Suite, Vaulted Ceiling(s), Wet Bar
- Flooring: Carpet, Wood
- Basement: Crawl Space,Finished,Full,Sump Pump,Walk-Out Access
- Has fireplace: Yes
- Fireplace features: Gas, Great Room
- Common walls with other units/homes: No Common Walls
Interior area
- Total structure area: 3,150
- Total interior livable area: 3,150 sqft
- Finished area above ground: 1,949
- Finished area below ground: 1,201
Property
Parking
- Total spaces: 2
- Parking features: Garage - Attached
- Attached garage spaces: 2
Features
- Levels: Two
- Stories: 2
- Patio & porch: Deck
Lot
- Size: 7,405 sqft
- Features: Greenbelt, Irrigated, Many Trees, Sprinklers In Front, Sprinklers In Rear
Details
- Parcel number: R0382553
- Special conditions: Equitable Interest
Construction
Type & style
- Home type: SingleFamily
- Architectural style: Contemporary
- Property subtype: Single Family Residence
Materials
- Wood Siding
- Roof: Composition
Condition
- Year built: 1996
Utilities & green energy
- Sewer: Public Sewer
- Utilities for property: Cable Available, Electricity Connected, Internet Access (Wired), Natural Gas Connected, Phone Available
Community & neighborhood
Security
- Security features: Carbon Monoxide Detector(s)
Location
- Region: Castle Rock
- Subdivision: The Meadows
HOA & financial
HOA
- Has HOA: Yes
- HOA fee: $42 monthly
- Services included: Recycling, Trash
- Association name: The Meadows Community Association
- Association phone: 303-420-4433
Other
Other facts
- Listing terms: Cash,Conventional,FHA,VA Loan
- Ownership: Corporation/Trust
- Road surface type: Paved
Price history
| Date | Event | Price |
|---|---|---|
| 12/10/2024 | Sold | $625,000$198/sqft |
Source: | ||
| 11/12/2024 | Pending sale | $625,000$198/sqft |
Source: | ||
| 11/3/2024 | Listed for sale | $625,000+228.7%$198/sqft |
Source: | ||
| 12/3/1996 | Sold | $190,125$60/sqft |
Source: Public Record Report a problem | ||
Public tax history
| Year | Property taxes | Tax assessment |
|---|---|---|
| 2025 | $3,291 -0.9% | $40,150 -4.3% |
| 2024 | $3,323 +50% | $41,940 -1% |
| 2023 | $2,216 -3.7% | $42,350 +47.3% |
Find assessor info on the county website
Neighborhood: The Meadows
Nearby schools
GreatSchools rating
- 6/10Meadow View Elementary SchoolGrades: PK-6Distance: 0.3 mi
- 5/10Castle Rock Middle SchoolGrades: 7-8Distance: 0.5 mi
- 8/10Castle View High SchoolGrades: 9-12Distance: 0.3 mi
Schools provided by the listing agent
- Elementary: Meadow View
- Middle: Castle Rock
- High: Castle View
- District: Douglas RE-1
Source: REcolorado. This data may not be complete. We recommend contacting the local school district to confirm school assignments for this home.
Get a cash offer in 3 minutes
Find out how much your home could sell for in as little as 3 minutes with a no-obligation cash offer.
Estimated market value
$625,400

