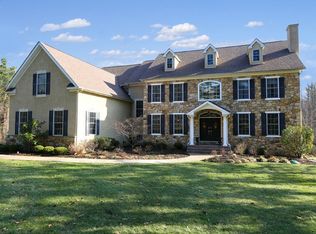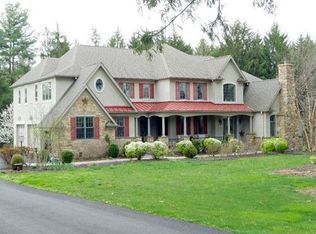"Amazing Home!" Drive down this 400' driveway and you will find this Magnificent Custom Built Gigliotti Home offering 7800 +/- sq.ft. of Living Space with 6 Bedrooms, 4 Full Baths & 3 Half Baths nestled on a 9+ Acre Lot offering Picturesque "Park-Like" Views! Great Curb Appeal with a Professionally Landscaped Lot! As you walkup the Blue Slate Walkway you will see the Welcoming Double Door Entryway opening to a Grand 2-Story Foyer appointed with an Impressive Curved Staircase, African Rosewood Hardwood Floors, Crown Moldings, Recessed Lights & Elegant Chandelier! Quality Craftsmanship & Attention to details seen throughout this home with 9'+ Ceilings on the Main Floor, Curved Drywall Corners, Custom Moldings, African Rosewood Floors on the 1st & 2nd Floors, Lots of Recessed Lighting & More! Formal Living Room with Big Bow Windows! Formal Dining Room with Wall Scone Lighting, Elegant Chandelier & Butler's Pantry with Granite Counter Tops, Wet Bar & Beverage Refrigerator! A Chef's Delight seen in this Huge Gourmet Kitchen with Plenty of Cherry Cabinetry & Granite Counter Top Space, Big Multi-Level Island, Stainless Steel Appliances, Commercial 5-Burner Gas Viking Stove Top, Double Wall Oven/Convention Oven, Built-In Miele Coffee/Espresso Maker, Dishwasher, "Walk-In" Pantry, Breakfast Room, Pendant & Recessed Lighting! It's a Great Place to Entertain in this adjoining Fantastic Family Room with 18' Ceilings, Gas Fireplace, Surround Sound/Sonos System, Back Staircase to Upstairs Loft Area, & Lots of Windows with Double Doors Entry to a Blue Stone Patio! There is both a Formal & Day-Time Powder Room on the Main Level! Luxurious 1st Floor Master Suite with 13'+ ceilings, Marble Fireplace, Spiral Staircase to Private Sitting Room/Office/Gym, Concierge Area with Wet Bar & Beverage Fridge, Private Laundry Room, Huge Dressing Room/Walk-In Closet, Pampering "Spa-Like" Master Bath with 13'+ Ceilings, His & Her's Vanities with Granite Counter Tops, "XL" Jetted Walk-In Tile Shower with Curved Glass Block Walls, Over-Sized Jetted Whirlpool Tub, Private Commode Room with Curved Glass Block Walls, 18" Heated Ceramic Tile Floors + Access to A Private Screened-In Porch with Blue Stone Slate Floors & Surround Sound! It's your Own Private Oasis! The Upper Floor offers lots of versatility as well. A Princess Suite with Walk-In Closet & Full Bath with Built-In Vanity with Granite Counter Tops & Tile Floors! The 3rd Bedroom has a Large "Walk-In" Closet w/ Private Entrance to Hall Bath with Double Bowl Vanity, Tile Tub/Shower & Tile Floors Too! Generous Bedroom Sizes Throughout! The Upper Floor Loft would make an Excellent Homework Nook as well! Full Sized 2nd Floor Laundry Room with Additional Cabinetry & Counter Space, Laundry Sink & Tile Floors. Walk-In Attic could be finished off as additional Living Space Too! As you descend down the Curved Staircase you will enter a Second Large Foyer Area that has an Adjoining Powder Room as well as a potential "Au-Pair" Suite /In-Law Suite offering 2 Spacious Bedrooms with Walk-In Closets & a Shared Full Jack-N-Jill Bath with Double Bowl Vanities with Granite Counter Tops, a HUGE Walk-In Tile Shower & Tile Floors! The Lower Level also provides an Excellent Place to Entertain/Relax with a Large Media Room with Surround Sound, Recreational Room, & Bar Area with Large Granite Top Bar, Refrigerator, Microwave , Sink & Pantry! Additional Storage can be seen in the Lower Level Storage Room! Quality Construction with Poured Concrete Foundation Walls, 2" X 6" Exterior Walls, 2 High-Efficiency Gas Fired HVAC Systems (3 Separate Heating Zones-One for Each Level), 2 Gas Hot Water Heaters, 400 Amp. Electrical Service, 6" Gutters, 4" Downspouts, Natural Gas, Public Water, Public Sewer! Plus take in the Best Scenery that Nature has to offer on your Multi-Tiered Bluestone Slate Patios: One Covered with Recessed Lighting in the Ceiling & Arched Entryways & Two Open Patios, 3 Car Garage Plus Much More!
This property is off market, which means it's not currently listed for sale or rent on Zillow. This may be different from what's available on other websites or public sources.

