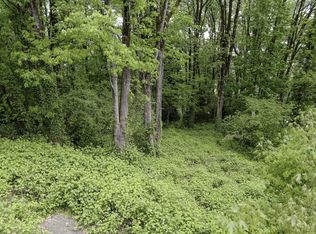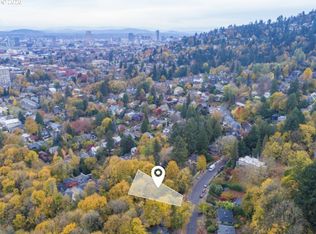Sold
$750,000
3469 NW Thurman St, Portland, OR 97210
3beds
2,084sqft
Residential, Single Family Residence
Built in 1984
0.55 Acres Lot
$-- Zestimate®
$360/sqft
$3,853 Estimated rent
Home value
Not available
Estimated sales range
Not available
$3,853/mo
Zestimate® history
Loading...
Owner options
Explore your selling options
What's special
Cool & contemporary in Willamette Heights! Resting on a half acre lot, pristine views over your own private green space. Formal living and dining room, picturesque wall of windows. Kitchen with island eating bar open to cozy family room complete with gas fireplace. Utility room including laundry from kitchen. Access the two car garage in hall. Wraparound deck on this main level for epic outdoor hangs! Upstairs - three bedrooms, including primary suite with vaulted ceilings, en suite full bathroom, fir French doors out to a private balcony. Check out the awesome attic eave space conversion to studio / office with skylight above! Floor plan is functional, use of space accommodating, setting unmatched. This home is your tranquil base, located between magical Forest Park and NW 23rd avenue - all that one could wish for! [Home Energy Score = 4. HES Report at https://rpt.greenbuildingregistry.com/hes/OR10214414]
Zillow last checked: 8 hours ago
Listing updated: August 07, 2023 at 10:26am
Listed by:
Michael Toews 503-810-5383,
Branch Real Estate
Bought with:
Diane Carr, 960200167
Berkshire Hathaway HomeServices NW Real Estate
Source: RMLS (OR),MLS#: 23110143
Facts & features
Interior
Bedrooms & bathrooms
- Bedrooms: 3
- Bathrooms: 3
- Full bathrooms: 2
- Partial bathrooms: 1
- Main level bathrooms: 1
Primary bedroom
- Features: Balcony, Bathroom, Suite, Vaulted Ceiling
- Level: Upper
- Area: 210
- Dimensions: 15 x 14
Bedroom 2
- Level: Upper
- Area: 176
- Dimensions: 16 x 11
Bedroom 3
- Level: Upper
- Area: 120
- Dimensions: 12 x 10
Dining room
- Level: Main
- Area: 154
- Dimensions: 14 x 11
Family room
- Features: Deck, Fireplace, French Doors, Great Room
- Level: Main
- Area: 170
- Dimensions: 17 x 10
Kitchen
- Features: Dishwasher, Eat Bar, Island, Free Standing Range, Free Standing Refrigerator
- Level: Main
- Area: 187
- Width: 11
Living room
- Features: Deck, Vaulted Ceiling
- Level: Main
- Area: 210
- Dimensions: 14 x 15
Heating
- Forced Air, Fireplace(s)
Cooling
- Central Air
Appliances
- Included: Dishwasher, Free-Standing Gas Range, Free-Standing Refrigerator, Stainless Steel Appliance(s), Washer/Dryer, Free-Standing Range, Electric Water Heater
- Laundry: Laundry Room
Features
- Vaulted Ceiling(s), Great Room, Eat Bar, Kitchen Island, Balcony, Bathroom, Suite
- Flooring: Laminate, Tile
- Doors: French Doors
- Basement: Crawl Space
- Number of fireplaces: 1
- Fireplace features: Gas
Interior area
- Total structure area: 2,084
- Total interior livable area: 2,084 sqft
Property
Parking
- Total spaces: 2
- Parking features: Driveway, Off Street, Garage Door Opener, Attached
- Attached garage spaces: 2
- Has uncovered spaces: Yes
Features
- Stories: 2
- Patio & porch: Deck
- Exterior features: Balcony
- Has view: Yes
- View description: Mountain(s), Seasonal, Trees/Woods
- Waterfront features: Seasonal
Lot
- Size: 0.55 Acres
- Features: SqFt 20000 to Acres1
Details
- Parcel number: R316508
- Zoning: R5
Construction
Type & style
- Home type: SingleFamily
- Architectural style: Contemporary
- Property subtype: Residential, Single Family Residence
Materials
- Wood Siding
- Foundation: Concrete Perimeter
- Roof: Composition
Condition
- Resale
- New construction: No
- Year built: 1984
Utilities & green energy
- Gas: Gas
- Sewer: Public Sewer
- Water: Public
Community & neighborhood
Location
- Region: Portland
- Subdivision: Willamette Heights
Other
Other facts
- Listing terms: Cash,Conventional,FHA,VA Loan
- Road surface type: Paved
Price history
| Date | Event | Price |
|---|---|---|
| 8/7/2023 | Sold | $750,000$360/sqft |
Source: | ||
| 7/2/2023 | Pending sale | $750,000$360/sqft |
Source: | ||
| 6/9/2023 | Price change | $750,000-6%$360/sqft |
Source: | ||
| 5/10/2023 | Price change | $798,000-6.1%$383/sqft |
Source: | ||
| 5/2/2023 | Listed for sale | $850,000+36%$408/sqft |
Source: | ||
Public tax history
| Year | Property taxes | Tax assessment |
|---|---|---|
| 2017 | $11,711 +11.6% | $468,670 +3% |
| 2016 | $10,497 | $455,020 +3% |
| 2015 | $10,497 | $441,770 |
Find assessor info on the county website
Neighborhood: Northwest
Nearby schools
GreatSchools rating
- 5/10Chapman Elementary SchoolGrades: K-5Distance: 0.7 mi
- 5/10West Sylvan Middle SchoolGrades: 6-8Distance: 3.1 mi
- 8/10Lincoln High SchoolGrades: 9-12Distance: 1.8 mi
Schools provided by the listing agent
- Elementary: Chapman
- Middle: West Sylvan
- High: Lincoln
Source: RMLS (OR). This data may not be complete. We recommend contacting the local school district to confirm school assignments for this home.

Get pre-qualified for a loan
At Zillow Home Loans, we can pre-qualify you in as little as 5 minutes with no impact to your credit score.An equal housing lender. NMLS #10287.

