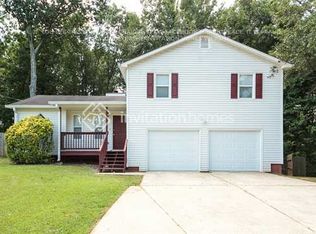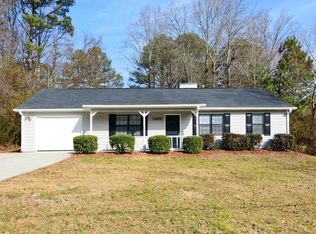Closed
$363,000
3469 Mustang Dr, Acworth, GA 30127
4beds
1,754sqft
Single Family Residence
Built in 1986
0.34 Acres Lot
$354,300 Zestimate®
$207/sqft
$2,013 Estimated rent
Home value
$354,300
$333,000 - $379,000
$2,013/mo
Zestimate® history
Loading...
Owner options
Explore your selling options
What's special
A beautifully renovated home is ready for your visit. This residence features newly installed hardwood flooring, a wood-stained privacy fence, freshly poured sidewalk, and a new full bathroom on the lower level. The interior and exterior boast fresh paint, including the ceilings and deck, and the roof is newer. Additionally, French exterior doors have been recently installed, and the HVAC system is approximately two years old. The gas hot water heater and sump pump in the lower level bathroom are recent additions, along with new garage motors. The kitchen is equipped with a gas range and granite countertops, and you'll appreciate the fully fenced, flat backyard. Don't miss the opportunity to see this stunning home before it's gone.
Zillow last checked: 8 hours ago
Listing updated: December 03, 2024 at 11:07am
Listed by:
Christine Love 404-375-2180,
Compass
Bought with:
Lisa Crosby, 431649
Keller Williams Realty Atlanta North
Source: GAMLS,MLS#: 10250704
Facts & features
Interior
Bedrooms & bathrooms
- Bedrooms: 4
- Bathrooms: 3
- Full bathrooms: 3
- Main level bathrooms: 2
- Main level bedrooms: 3
Kitchen
- Features: Breakfast Room, Solid Surface Counters
Heating
- Natural Gas
Cooling
- Ceiling Fan(s), Central Air
Appliances
- Included: Dishwasher, Microwave, Oven/Range (Combo), Refrigerator, Stainless Steel Appliance(s)
- Laundry: Laundry Closet
Features
- Entrance Foyer, Tile Bath
- Flooring: Hardwood
- Basement: Daylight,Exterior Entry,Finished,Partial
- Number of fireplaces: 1
- Fireplace features: Gas Starter
Interior area
- Total structure area: 1,754
- Total interior livable area: 1,754 sqft
- Finished area above ground: 1,754
- Finished area below ground: 0
Property
Parking
- Total spaces: 2
- Parking features: Attached, Garage, Kitchen Level
- Has attached garage: Yes
Features
- Levels: Multi/Split
- Patio & porch: Deck
- Fencing: Fenced,Back Yard
Lot
- Size: 0.34 Acres
- Features: Level
Details
- Parcel number: 19076000880
- Special conditions: Investor Owned
Construction
Type & style
- Home type: SingleFamily
- Architectural style: Traditional
- Property subtype: Single Family Residence
Materials
- Wood Siding
- Roof: Composition
Condition
- Resale
- New construction: No
- Year built: 1986
Utilities & green energy
- Sewer: Public Sewer
- Water: Public
- Utilities for property: Cable Available, Sewer Connected, Electricity Available, Natural Gas Available, Water Available
Community & neighborhood
Community
- Community features: None
Location
- Region: Acworth
- Subdivision: Wildhorse Hills
Other
Other facts
- Listing agreement: Exclusive Right To Sell
Price history
| Date | Event | Price |
|---|---|---|
| 4/26/2024 | Sold | $363,000+3.7%$207/sqft |
Source: | ||
| 4/4/2024 | Pending sale | $350,000$200/sqft |
Source: | ||
| 3/27/2024 | Contingent | $350,000$200/sqft |
Source: | ||
| 3/16/2024 | Listed for sale | $350,000$200/sqft |
Source: | ||
| 3/10/2024 | Contingent | $350,000$200/sqft |
Source: | ||
Public tax history
| Year | Property taxes | Tax assessment |
|---|---|---|
| 2024 | $3,294 +5.5% | $109,244 +5.5% |
| 2023 | $3,123 +11.4% | $103,576 +12.1% |
| 2022 | $2,803 +80.4% | $92,368 +80.4% |
Find assessor info on the county website
Neighborhood: 30127
Nearby schools
GreatSchools rating
- 4/10Compton Elementary SchoolGrades: PK-5Distance: 1.2 mi
- 5/10Tapp Middle SchoolGrades: 6-8Distance: 0.7 mi
- 5/10Mceachern High SchoolGrades: 9-12Distance: 2 mi
Schools provided by the listing agent
- Elementary: Compton
- Middle: Tapp
- High: Mceachern
Source: GAMLS. This data may not be complete. We recommend contacting the local school district to confirm school assignments for this home.
Get a cash offer in 3 minutes
Find out how much your home could sell for in as little as 3 minutes with a no-obligation cash offer.
Estimated market value
$354,300
Get a cash offer in 3 minutes
Find out how much your home could sell for in as little as 3 minutes with a no-obligation cash offer.
Estimated market value
$354,300

