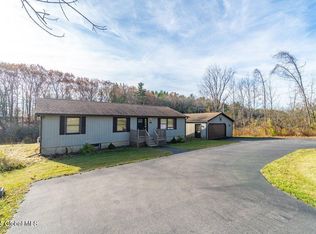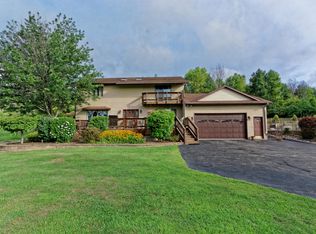Move right into this updated well maintained 4 bedroom 2 full bath home on 6+ acres. Open kitchen floor plan with island and large pantry. First fl bedroom and full bath. Spacious living room w/exposed wood beams and a cozy gas fireplace. Sliding door to the deck, lots of south facing windows keeps the house warm in the winter and helps keep heating costs down. There is also a 1st floor laundry and mud room. Upstairs features a large master w/balcony, full updated bath, and 2 additional generous sized bedrooms. Outside has a large deck, detached 2 car garage with upstairs storage, lots of landscaping and fruit trees. Zoned agricultural/residential so so chickens, goats, horses, etc are welcome. Conveniently located downtown Schenectady, shopping, less than 30 min to the airport. Must see!! 2020-05-08
This property is off market, which means it's not currently listed for sale or rent on Zillow. This may be different from what's available on other websites or public sources.

