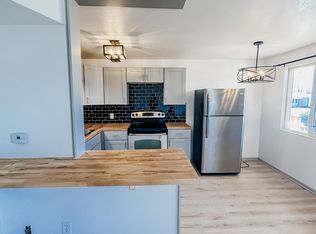Sold for $799,000
$799,000
3469 Benton Street, Wheat Ridge, CO 80212
4beds
2,085sqft
Single Family Residence
Built in 1914
6,098 Square Feet Lot
$779,900 Zestimate®
$383/sqft
$2,709 Estimated rent
Home value
$779,900
$733,000 - $834,000
$2,709/mo
Zestimate® history
Loading...
Owner options
Explore your selling options
What's special
Welcome to 3469 Benton Street in sought-after Wheat Ridge. This 4 bedroom 2 bath home has been completely remodeled with thoughtful finishes throughout. Offering a highly desirable open floor plan with high ceilings and loads of natural light, this home is an entertainer's dream. The updated kitchen includes shaker cabinets, quartz countertops, appliances all less than 2 years old, and a butcher block island, with large windows opening to a lovely covered outdoor patio. Through the kitchen you'll find a large laundry room and mini bar. The primary suite has a newly-tiled bathroom with rain shower. Plus a partially finished basement which includes a bonus room that could be used as a home office or playroom. Brand new carpet and LVP. And new exterior and interior paint throughout. The oversized 2-car detached garage has heat and AC with additional off-street parking on the side for your camper van or garden. This home has it all and is walkable to the fun and booming Sloans Lake, Edgewater and West Highland areas. Come see this beautiful home in person!
Zillow last checked: 8 hours ago
Listing updated: July 03, 2025 at 02:58pm
Listed by:
Katie Bozard 303-521-4081 katie.bozard@westandmain.com,
West and Main Homes Inc
Bought with:
Nicole Duke, 100091762
RE/MAX Alliance-Boulder
Source: REcolorado,MLS#: 5902041
Facts & features
Interior
Bedrooms & bathrooms
- Bedrooms: 4
- Bathrooms: 2
- Full bathrooms: 1
- 3/4 bathrooms: 1
- Main level bathrooms: 2
- Main level bedrooms: 4
Primary bedroom
- Level: Main
- Area: 150.29 Square Feet
- Dimensions: 13.3 x 11.3
Bedroom
- Description: Front Bedroom
- Level: Main
- Area: 119.3 Square Feet
- Dimensions: 13.11 x 9.1
Bedroom
- Description: Middle Bedroom
- Level: Main
- Area: 85.05 Square Feet
- Dimensions: 10.5 x 8.1
Bedroom
- Description: Back Bedroom
- Level: Main
- Area: 108.78 Square Feet
- Dimensions: 11.1 x 9.8
Primary bathroom
- Level: Main
- Area: 61.02 Square Feet
- Dimensions: 5.4 x 11.3
Bathroom
- Level: Main
- Area: 38.16 Square Feet
- Dimensions: 7.2 x 5.3
Bonus room
- Description: Drywall And Ceiling, Just Needs Flooring
- Level: Basement
- Area: 380.8 Square Feet
- Dimensions: 23.8 x 16
Dining room
- Level: Main
- Area: 152.07 Square Feet
- Dimensions: 11.1 x 13.7
Family room
- Level: Main
- Area: 232.32 Square Feet
- Dimensions: 12.1 x 19.2
Kitchen
- Level: Main
- Area: 108 Square Feet
- Dimensions: 10.8 x 10
Laundry
- Level: Main
- Area: 67.62 Square Feet
- Dimensions: 6.9 x 9.8
Heating
- Forced Air, Solar
Cooling
- Central Air
Appliances
- Included: Convection Oven, Cooktop, Dishwasher, Disposal, Dryer, Microwave, Oven, Range, Refrigerator, Washer, Wine Cooler
- Laundry: In Unit
Features
- Butcher Counters, Entrance Foyer, High Ceilings, Kitchen Island, Primary Suite, Quartz Counters, Radon Mitigation System, Smart Thermostat, Smoke Free
- Flooring: Carpet, Tile, Vinyl, Wood
- Basement: Partial,Unfinished
- Common walls with other units/homes: No Common Walls
Interior area
- Total structure area: 2,085
- Total interior livable area: 2,085 sqft
- Finished area above ground: 1,583
- Finished area below ground: 0
Property
Parking
- Total spaces: 2
- Parking features: Exterior Access Door, Heated Garage, Insulated Garage, Oversized
- Garage spaces: 2
Features
- Levels: One
- Stories: 1
- Patio & porch: Covered, Front Porch, Patio
- Exterior features: Garden, Private Yard, Rain Gutters
- Fencing: Full
Lot
- Size: 6,098 sqft
Details
- Parcel number: 022174
- Special conditions: Standard
Construction
Type & style
- Home type: SingleFamily
- Architectural style: Bungalow
- Property subtype: Single Family Residence
Materials
- Stucco
- Foundation: Slab
- Roof: Composition
Condition
- Updated/Remodeled
- Year built: 1914
Utilities & green energy
- Electric: 220 Volts, 220 Volts in Garage
- Sewer: Public Sewer
- Water: Public
Community & neighborhood
Security
- Security features: Carbon Monoxide Detector(s), Smoke Detector(s)
Location
- Region: Wheat Ridge
- Subdivision: Olinger Gardens
Other
Other facts
- Listing terms: 1031 Exchange,Cash,Conventional,FHA,Other,VA Loan
- Ownership: Individual
- Road surface type: Alley Paved, Paved
Price history
| Date | Event | Price |
|---|---|---|
| 7/3/2025 | Sold | $799,000$383/sqft |
Source: | ||
| 6/1/2025 | Pending sale | $799,000$383/sqft |
Source: | ||
| 5/16/2025 | Listed for sale | $799,000+40.4%$383/sqft |
Source: | ||
| 10/31/2022 | Sold | $569,000+50.1%$273/sqft |
Source: Public Record Report a problem | ||
| 7/13/2016 | Sold | $379,000$182/sqft |
Source: Public Record Report a problem | ||
Public tax history
| Year | Property taxes | Tax assessment |
|---|---|---|
| 2024 | $2,966 +16.9% | $33,920 |
| 2023 | $2,537 -1.4% | $33,920 +19.1% |
| 2022 | $2,572 +8.1% | $28,492 -2.8% |
Find assessor info on the county website
Neighborhood: 80212
Nearby schools
GreatSchools rating
- 5/10Stevens Elementary SchoolGrades: PK-5Distance: 1.2 mi
- 5/10Everitt Middle SchoolGrades: 6-8Distance: 2.8 mi
- 7/10Wheat Ridge High SchoolGrades: 9-12Distance: 2.6 mi
Schools provided by the listing agent
- Elementary: Stevens
- Middle: Everitt
- High: Wheat Ridge
- District: Jefferson County R-1
Source: REcolorado. This data may not be complete. We recommend contacting the local school district to confirm school assignments for this home.
Get a cash offer in 3 minutes
Find out how much your home could sell for in as little as 3 minutes with a no-obligation cash offer.
Estimated market value$779,900
Get a cash offer in 3 minutes
Find out how much your home could sell for in as little as 3 minutes with a no-obligation cash offer.
Estimated market value
$779,900
