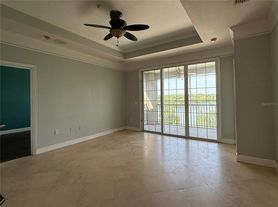This first-floor 3/2 condo has many upgrades such as beautiful tile floors throughout the entire unit, granite countertops, stainless steel appliances and more! Great location close to parks , shopping, major highways, restaurants, college, etc.. . This resort style community offers: 2 pools, 2 spas, numerous bar-b-que grill locations, a car wash area and a large Fitness Center, the full court basketball gymnasium, a Resident's Club with billiards tables, gazebos, walking or jogging trails, a dock where residents can enjoy fishing or watching the sunset along with a boat ramp for small craft to launch into Turkey Lake. Hamptons is a gated community, it has 24/7 manned access control at its front gate.
Condo for rent
$1,995/mo
3468 Soho St APT 107, Orlando, FL 32835
3beds
1,260sqft
Price may not include required fees and charges.
Condo
Available Thu Jan 1 2026
No pets
Central air
In unit laundry
Central
What's special
Granite countertopsNumerous bar-b-que grill locationsStainless steel appliancesWalking or jogging trails
- 15 days |
- -- |
- -- |
Zillow last checked: 8 hours ago
Listing updated: November 24, 2025 at 04:47am
Travel times
Looking to buy when your lease ends?
Consider a first-time homebuyer savings account designed to grow your down payment with up to a 6% match & a competitive APY.
Facts & features
Interior
Bedrooms & bathrooms
- Bedrooms: 3
- Bathrooms: 2
- Full bathrooms: 2
Heating
- Central
Cooling
- Central Air
Appliances
- Included: Dishwasher, Disposal, Dryer, Microwave, Range, Refrigerator, Washer
- Laundry: In Unit, Laundry Closet
Features
- Kitchen/Family Room Combo, Open Floorplan, Walk-In Closet(s)
Interior area
- Total interior livable area: 1,260 sqft
Video & virtual tour
Property
Parking
- Details: Contact manager
Features
- Stories: 1
- Exterior features: Electric Water Heater, Fitness Center, Floor Covering: Ceramic, Flooring: Ceramic, Gated Community - Guard, Hamptons@metrowest, Heating system: Central, Kitchen/Family Room Combo, Laundry Closet, Open Floorplan, Pets - No, Playground, Pool, Racquetball, Racquetball Court, Sidewalks, Tennis Court(s), Walk-In Closet(s)
Details
- Parcel number: 282301328726107
Construction
Type & style
- Home type: Condo
- Property subtype: Condo
Condition
- Year built: 2000
Building
Management
- Pets allowed: No
Community & HOA
Community
- Features: Fitness Center, Playground, Tennis Court(s)
- Security: Gated Community
HOA
- Amenities included: Fitness Center, Tennis Court(s)
Location
- Region: Orlando
Financial & listing details
- Lease term: Contact For Details
Price history
| Date | Event | Price |
|---|---|---|
| 11/24/2025 | Listed for rent | $1,995-10.1%$2/sqft |
Source: Stellar MLS #O6360695 | ||
| 11/19/2025 | Listing removed | $249,900$198/sqft |
Source: | ||
| 6/1/2025 | Listed for sale | $249,900-2%$198/sqft |
Source: | ||
| 5/15/2025 | Listing removed | $255,000$202/sqft |
Source: | ||
| 12/10/2024 | Listing removed | $2,220$2/sqft |
Source: Stellar MLS #O6262774 | ||

