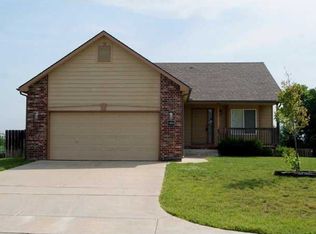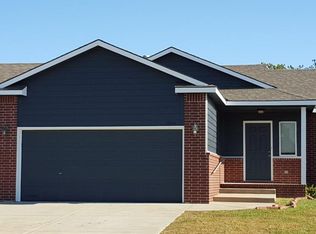NEWLY PAINTED INSIDE AND OUTSIDE - MOVE-IN READY!!!Love to entertain and want an abundance of space, then this lovely, very spacious home would fit your needs! The open kitchen, dining, and living room affords a vast amount of room needed for those family gatherings and entertaining friends. The dining/living room overlooks a large back yard and beyond the fence is an open field with trees and wildlife - no neighbors to view in this backyard. The kitchen has an abundance of counter space and an eating bar. The dining area has two bay windows with one of the windows having a window seat with storage under it. (Numerous choices available for eating arrangements for large gatherings.) The dining/kitchen area leads out to the deck that is shaded in the summer for those relaxing evenings of enjoying the view of nature. The Kitchen, adjoining laundry room, and bathrooms are tiled and the rest of the main level has beautiful dark wood laminate throughout. The immense Master Bedroom has a walk-in closet and the Master Bath has a whirlpool. The huge view out family room in the basement will offer hours of family time with plenty of room for everyone. The Basement also contains a large bedroom, full bath, and an extra finished room for an office, craft room, or exercise room. Basement sliding glass doors allows easy access to the backyard. The huge 3 car over sized garage has numerous solid built-in storage shelves. Excellent location to New Market Square and 96. Don't miss seeing this attractive "roomy" home that has a touch of country living.
This property is off market, which means it's not currently listed for sale or rent on Zillow. This may be different from what's available on other websites or public sources.

