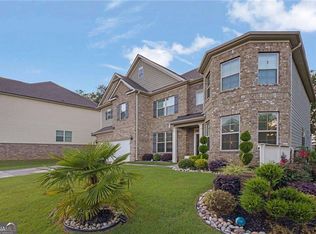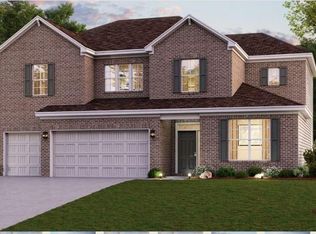This Biltmore- 4BR / 3BA l B elevation plan located on homes site #60, greets you with a 2 story foyer and 9 foot ceilings on the main level. Here you will find the great room with a wall of windows, that allows plenty of sunlight to greet you every morning. The gourmet kitchen features pendant lights over the large island, quartz countertops, 42 inch painted white cabinetry, hard surface floors in all of the common areas, and a generously sized walk in pantry. The staircase with pine hand rail leads you to the upper level. The primary suite has been pre-wired for a ceiling fan. This retreat features double vanities, cultured marble counter tops, soaking tub with separate framed glass shower, and a spacious walk in closet. Across the loft from the primary suite, you will find 2 additional guest bedrooms, a guest bath with painted white cabinets, chrome faucets, and cultured marble countertops. This beautifully landscaped neighborhood features tennis courts, pool, pavilion,playground, and view of the Atlanta skyline from the amenities. We are close to shopping, and all major highways. **Upgraded Countertops **Upgraded Painted white cabinets **Upgraded LVP in the common areas **Upgraded single bowl stainless sink in kitchen "Century Home Connect" smart home Package **Pre-wire for garage door openers **Ice maker plumbing for refrigerator **50 gallon gas water heater **Fiber-cement siding.
This property is off market, which means it's not currently listed for sale or rent on Zillow. This may be different from what's available on other websites or public sources.

