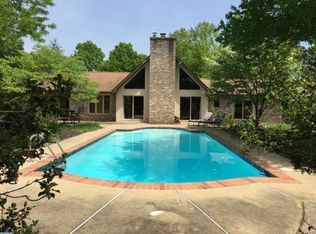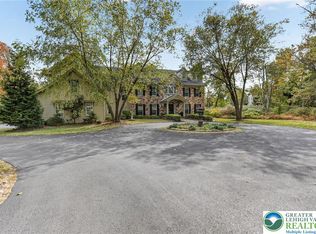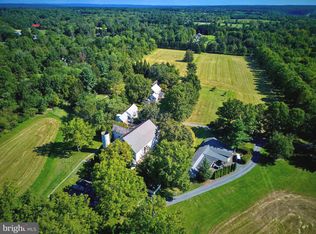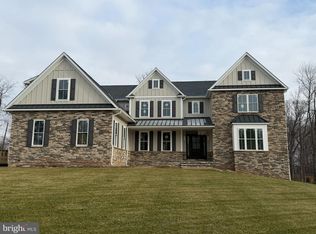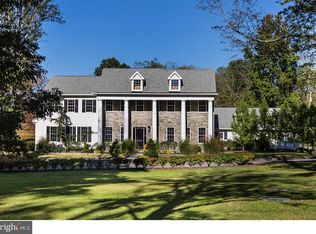Briarcroft | A Historic Barn Estate on 4.83 Acres Experience timeless charm where a circa-1831 stone farmhouse is seamlessly paired with a fully converted, multi-level historic barn. Perfect for multigenerational living or dual-family use, the home offers 8 bedrooms, 9 baths, and exceptional indoor/outdoor amenities including a chef’s kitchen, theater, dual garages, and a stunning atrium-style barn with exposed beams and stone fireplace. Enjoy a heated pool, hot tub, pool house with bar, pergola patio, Zuri deck, firepit garden, and advanced security and audio systems. A rare opportunity for barn-style living with modern luxury— Enter first through the stone-house wing, featuring a stunning see-through stone fireplace and French doors leading to a pool and patio. Enjoy a cozy loft office, a chef's kitchen, dining room, and a sitting room with a fireplace. The farmhouse offers four bedrooms, 2.5 baths, and laundry facilities. A vine-draped pergola, heated pool, hot tub, and a pool lounge with a full bathroom and bar complete this perfect retreat. The heart of Briarcroft is the extraordinary converted barn wing, which boasts a luminous, atrium-like expanse spanned by four levels of exposed post-and-beam craftsmanship. In the open-concept living and dining area, a dramatic floor-to-ceiling stone fireplace sets a luxurious tone. The accompanying kitchen spares no amenities, highlighting dual dishwashers, a Wolf cooktop, two ovens, and two sinks. A finished basement—complete with a half bath and exits on three sides—adds yet another layer of versatility. Above, the barn’s upper stories reveal a serene primary bedroom, an indulgent ensuite with multiple shower heads and a clawfoot tub, plus additional living quarters. Available for sale or 1–2 year lease.
For sale
$3,999,999
3468 Holicong Rd, Doylestown, PA 18902
8beds
10,400sqft
Est.:
Single Family Residence
Built in 1831
4.83 Acres Lot
$-- Zestimate®
$385/sqft
$-- HOA
What's special
Additional living quartersHeated poolCozy loft officePool house with barWolf cooktopHot tubDining room
- 320 days |
- 3,213 |
- 99 |
Zillow last checked: 8 hours ago
Listing updated: February 21, 2026 at 06:24am
Listed by:
Leila Yusuf 917-478-0557,
Compass RE 2153484848,
Co-Listing Agent: Christopher Baker 267-255-2253,
Compass RE
Source: Bright MLS,MLS#: PABU2091772
Tour with a local agent
Facts & features
Interior
Bedrooms & bathrooms
- Bedrooms: 8
- Bathrooms: 9
- Full bathrooms: 6
- 1/2 bathrooms: 3
- Main level bathrooms: 4
Basement
- Area: 0
Heating
- Hot Water, Forced Air, Radiator, Radiant, Zoned, ENERGY STAR Qualified Equipment, Oil, Propane
Cooling
- Central Air, Wall Unit(s), Electric
Appliances
- Included: Cooktop, Built-In Range, Oven, Double Oven, Dishwasher, Refrigerator, Disposal, Energy Efficient Appliances, Microwave, Dryer, Oven/Range - Gas, Range Hood, Stainless Steel Appliance(s), Washer, Water Heater, Humidifier, Six Burner Stove, Water Treat System
- Laundry: Upper Level, Has Laundry
Features
- Primary Bath(s), 2nd Kitchen, Exposed Beams, Bathroom - Stall Shower, Eat-in Kitchen, Additional Stairway, Bar, Breakfast Area, Built-in Features, Ceiling Fan(s), Combination Dining/Living, Combination Kitchen/Living, Curved Staircase, Dining Area, Family Room Off Kitchen, Kitchen - Gourmet, Kitchen Island, Pantry, Recessed Lighting, Spiral Staircase, Sound System, Store/Office, Upgraded Countertops, Walk-In Closet(s), Cathedral Ceiling(s), 9'+ Ceilings, High Ceilings
- Flooring: Wood, Stone, Ceramic Tile
- Doors: Insulated, Sliding Glass
- Windows: Energy Efficient, Double Pane Windows, Sliding, Insulated Windows, Screens, Skylight(s)
- Basement: Combination,Partial
- Number of fireplaces: 4
- Fireplace features: Wood Burning, Gas/Propane
Interior area
- Total structure area: 10,400
- Total interior livable area: 10,400 sqft
- Finished area above ground: 10,400
- Finished area below ground: 0
Video & virtual tour
Property
Parking
- Total spaces: 4
- Parking features: Inside Entrance, Garage Door Opener, Oversized, Covered, Storage, Garage Faces Front, Driveway, Asphalt, Private, Attached
- Attached garage spaces: 4
- Has uncovered spaces: Yes
Accessibility
- Accessibility features: None
Features
- Levels: Three
- Stories: 3
- Patio & porch: Deck, Breezeway, Patio
- Exterior features: Lighting, Extensive Hardscape, Play Area, Stone Retaining Walls, Rain Gutters
- Has private pool: Yes
- Pool features: Concrete, Heated, In Ground, Private
- Has spa: Yes
- Spa features: Bath
- Fencing: Other
- Has view: Yes
- View description: Courtyard, Garden, Panoramic, Scenic Vista
Lot
- Size: 4.83 Acres
- Features: Corner Lot, Landscaped, Level, Premium, Private
Details
- Additional structures: Above Grade, Below Grade
- Parcel number: 06006058
- Zoning: AG
- Special conditions: Standard
Construction
Type & style
- Home type: SingleFamily
- Architectural style: Converted Barn,Farmhouse/National Folk,Post & Beam
- Property subtype: Single Family Residence
Materials
- Stone, Combination, Cedar
- Foundation: Stone, Concrete Perimeter
- Roof: Slate,Unknown
Condition
- New construction: No
- Year built: 1831
- Major remodel year: 2015
Utilities & green energy
- Electric: Underground, 200+ Amp Service
- Sewer: On Site Septic
- Water: Well
Community & HOA
Community
- Security: Security System, Exterior Cameras, Smoke Detector(s), Fire Sprinkler System
- Subdivision: None Available
HOA
- Has HOA: No
Location
- Region: Doylestown
- Municipality: BUCKINGHAM TWP
Financial & listing details
- Price per square foot: $385/sqft
- Tax assessed value: $99,130
- Annual tax amount: $16,631
- Date on market: 4/9/2025
- Listing agreement: Exclusive Right To Sell
- Listing terms: Conventional,Cash
- Ownership: Fee Simple
Estimated market value
Not available
Estimated sales range
Not available
Not available
Price history
Price history
| Date | Event | Price |
|---|---|---|
| 6/27/2025 | Price change | $3,999,999-2.4%$385/sqft |
Source: | ||
| 6/25/2025 | Listing removed | $16,000$2/sqft |
Source: Bright MLS #PABU2096882 Report a problem | ||
| 6/5/2025 | Listed for rent | $16,000$2/sqft |
Source: Bright MLS #PABU2096882 Report a problem | ||
| 4/9/2025 | Listed for sale | $4,100,000-4.5%$394/sqft |
Source: | ||
| 10/3/2024 | Listing removed | $4,295,000$413/sqft |
Source: | ||
| 8/7/2024 | Listed for sale | $4,295,000+145.4%$413/sqft |
Source: | ||
| 12/5/2014 | Sold | $1,750,000-11.4%$168/sqft |
Source: Public Record Report a problem | ||
| 10/8/2014 | Pending sale | $1,975,000$190/sqft |
Source: Kurfiss Sotheby's International Realty #6383576 Report a problem | ||
| 9/10/2014 | Price change | $1,975,000-13.2%$190/sqft |
Source: Kurfiss Sotheby's International Realty #6383576 Report a problem | ||
| 5/7/2014 | Listed for sale | $2,275,000+152%$219/sqft |
Source: Kurfiss Sotheby's International Realty #6383576 Report a problem | ||
| 2/25/2005 | Sold | $902,750+1906.1%$87/sqft |
Source: Public Record Report a problem | ||
| 2/18/1997 | Sold | $45,000$4/sqft |
Source: Public Record Report a problem | ||
Public tax history
Public tax history
| Year | Property taxes | Tax assessment |
|---|---|---|
| 2025 | $16,904 +0.4% | $99,130 |
| 2024 | $16,829 +7.9% | $99,130 |
| 2023 | $15,592 +1.2% | $99,130 |
| 2022 | $15,406 +1.2% | $99,130 |
| 2021 | $15,221 | $99,130 |
| 2020 | $15,221 +0.7% | $99,130 |
| 2018 | $15,122 -0.2% | $99,130 |
| 2017 | $15,147 | $99,130 |
| 2016 | $15,147 | $99,130 |
| 2015 | -- | $99,130 |
| 2014 | -- | $99,130 |
| 2013 | -- | $99,130 |
| 2012 | -- | $99,130 |
| 2011 | -- | $99,130 +87.7% |
| 2010 | -- | $52,800 |
| 2009 | -- | $52,800 |
| 2008 | -- | $52,800 |
| 2007 | -- | $52,800 |
| 2006 | -- | $52,800 |
| 2005 | -- | $52,800 +300% |
| 2004 | -- | $13,200 |
| 2003 | -- | $13,200 |
| 2002 | -- | $13,200 |
| 2000 | -- | $13,200 |
Find assessor info on the county website
BuyAbility℠ payment
Est. payment
$24,461/mo
Principal & interest
$20628
Property taxes
$3833
Climate risks
Neighborhood: 18902
Nearby schools
GreatSchools rating
- 8/10Cold Spring El SchoolGrades: K-6Distance: 1.1 mi
- 9/10Holicong Middle SchoolGrades: 7-9Distance: 1.2 mi
- 10/10Central Bucks High School-EastGrades: 10-12Distance: 1.4 mi
Schools provided by the listing agent
- District: Central Bucks
Source: Bright MLS. This data may not be complete. We recommend contacting the local school district to confirm school assignments for this home.
