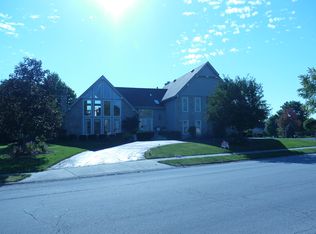Sold
$525,000
3468 Eden Way, Carmel, IN 46033
4beds
3,557sqft
Residential, Single Family Residence
Built in 1977
0.4 Acres Lot
$530,800 Zestimate®
$148/sqft
$3,184 Estimated rent
Home value
$530,800
$499,000 - $563,000
$3,184/mo
Zestimate® history
Loading...
Owner options
Explore your selling options
What's special
Nestled in a prime location within the coveted Carmel School System, this 4-bedroom, 2.5-bathroom home offers a perfect blend of classic charm and modern convenience. Step inside to discover a freshly revitalized interior, boasting new carpet throughout and updated paint on most of the main level, creating a bright and inviting atmosphere. The exterior trim has also been freshly painted, enhancing its curb appeal and Sellers have added a new roof to ensure long-term protection and the exterior trim has been freshly painted. The heart of the home, the kitchen, has been thoughtfully updated with a practical center island, seamlessly flowing into a cozy breakfast area and a spacious family room. From here, step out to a versatile covered patio - a perfect outdoor oasis that can easily be converted into a screened-in porch or a sunroom, allowing you to enjoy the changing seasons. The formal living and dining rooms offer flexible spaces, ideal for a home office, a dedicated music room, or elegant entertaining. Upstairs, you'll find four bedrooms, including a primary suite with a desirable walk-in closet. The basement is a blank canvas, offering vast potential for you to customize and create your dream space - whether it's a home theater, gym, or additional living areas. This home offers the perfect opportunity to embrace the vibrant Carmel lifestyle, with exceptional schools, convenient amenities, and a move-in-ready residence awaiting its new owners!
Zillow last checked: 8 hours ago
Listing updated: August 05, 2025 at 05:38pm
Listing Provided by:
Mary Boustani 317-565-3220,
Keller Williams Indy Metro NE
Bought with:
Mark Sexton
The Modglin Group
Source: MIBOR as distributed by MLS GRID,MLS#: 22048892
Facts & features
Interior
Bedrooms & bathrooms
- Bedrooms: 4
- Bathrooms: 3
- Full bathrooms: 2
- 1/2 bathrooms: 1
- Main level bathrooms: 1
Primary bedroom
- Level: Upper
- Area: 216 Square Feet
- Dimensions: 12x18
Bedroom 2
- Level: Upper
- Area: 192 Square Feet
- Dimensions: 16x12
Bedroom 3
- Level: Upper
- Area: 180 Square Feet
- Dimensions: 15x12
Bedroom 4
- Level: Upper
- Area: 144 Square Feet
- Dimensions: 12x12
Breakfast room
- Level: Main
- Area: 120 Square Feet
- Dimensions: 10x12
Dining room
- Level: Main
- Area: 144 Square Feet
- Dimensions: 12x12
Family room
- Level: Main
- Area: 368 Square Feet
- Dimensions: 23x16
Kitchen
- Level: Main
- Area: 132 Square Feet
- Dimensions: 11x12
Laundry
- Features: Tile-Ceramic
- Level: Main
- Area: 72 Square Feet
- Dimensions: 6x12
Living room
- Level: Upper
- Area: 204 Square Feet
- Dimensions: 17x12
Play room
- Level: Basement
- Area: 672 Square Feet
- Dimensions: 24x28
Heating
- Heat Pump
Cooling
- Central Air
Appliances
- Included: Dishwasher, Dryer, Disposal, MicroHood, Electric Oven, Refrigerator, Washer, Water Heater, Water Softener Owned, Microwave
- Laundry: Main Level, Laundry Room
Features
- Kitchen Island, Hardwood Floors, Breakfast Bar
- Flooring: Hardwood
- Basement: Finished
- Number of fireplaces: 1
- Fireplace features: Family Room, Masonry, Living Room
Interior area
- Total structure area: 3,557
- Total interior livable area: 3,557 sqft
- Finished area below ground: 1,109
Property
Parking
- Total spaces: 2
- Parking features: Attached
- Attached garage spaces: 2
Features
- Levels: Two
- Stories: 2
- Patio & porch: Covered, Patio
- Has view: Yes
- View description: Trees/Woods
Lot
- Size: 0.40 Acres
Details
- Parcel number: 291031203002000018
- Horse amenities: None
Construction
Type & style
- Home type: SingleFamily
- Architectural style: Traditional
- Property subtype: Residential, Single Family Residence
Materials
- Brick, Cement Siding
- Foundation: Concrete Perimeter
Condition
- New construction: No
- Year built: 1977
Utilities & green energy
- Water: Public
Community & neighborhood
Community
- Community features: Suburban
Location
- Region: Carmel
- Subdivision: Eden Park
Price history
| Date | Event | Price |
|---|---|---|
| 8/5/2025 | Sold | $525,000$148/sqft |
Source: | ||
| 7/13/2025 | Pending sale | $525,000$148/sqft |
Source: | ||
| 7/10/2025 | Listed for sale | $525,000$148/sqft |
Source: | ||
Public tax history
| Year | Property taxes | Tax assessment |
|---|---|---|
| 2024 | $3,037 -16.6% | $357,300 +19.5% |
| 2023 | $3,642 +34.8% | $299,100 -6.9% |
| 2022 | $2,702 0% | $321,100 +30.7% |
Find assessor info on the county website
Neighborhood: 46033
Nearby schools
GreatSchools rating
- 7/10Mohawk Trails Elementary SchoolGrades: PK-5Distance: 0.6 mi
- 8/10Clay Middle SchoolGrades: 6-8Distance: 1.4 mi
- 10/10Carmel High SchoolGrades: 9-12Distance: 1.1 mi
Schools provided by the listing agent
- Elementary: Mohawk Trails Elementary School
- Middle: Carmel Middle School
Source: MIBOR as distributed by MLS GRID. This data may not be complete. We recommend contacting the local school district to confirm school assignments for this home.
Get a cash offer in 3 minutes
Find out how much your home could sell for in as little as 3 minutes with a no-obligation cash offer.
Estimated market value$530,800
Get a cash offer in 3 minutes
Find out how much your home could sell for in as little as 3 minutes with a no-obligation cash offer.
Estimated market value
$530,800
