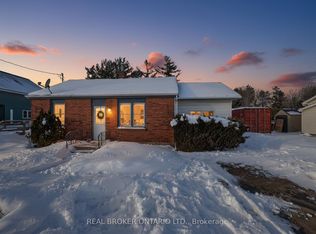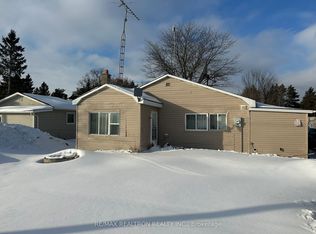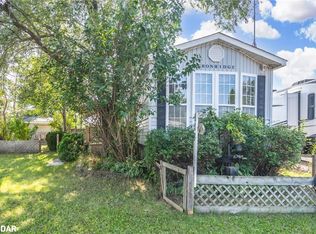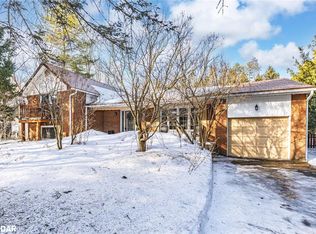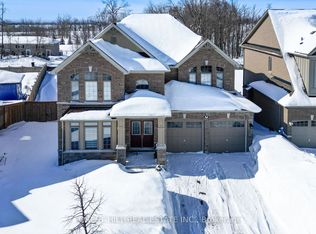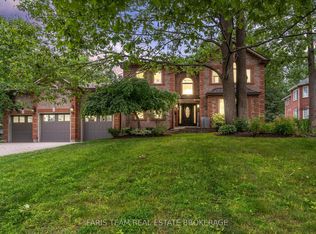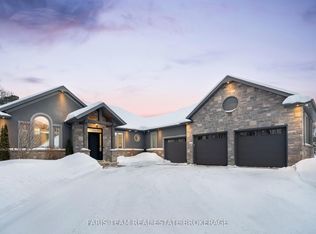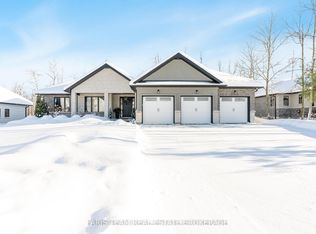50+ ACRE FARM ONLY A SHORT DRIVE FROM BARRIE! IMMACULATE ALL BRICK SIDESPLIT HOME WITH OVERSIZED DOUBLE CAR GARAGE AND UPGRADED THROUGHOUT! Inside, you'll find new flooring offering carpet free living, new windows, updated bathrooms, and a modern kitchen with stone countertops. With four separate entrances featuring new doors, this 1,800 SQFT home offers both functionality and flow. The main level showcases brand-new hardwood floors and abundant natural light, while the upper level includes two generous bedrooms, a refreshed 4-piece bath, and an expansive primary suite with his-and-hers closets and a brand-new 3-piece ensuite. The lower level offers a cozy rec room with large windows and a stunning curved brick wood burning fireplace with stone accent shelving, blending rustic charm with modern comfort. The insulated double garage features a side-mounted auto opener, new doors, and inside entry to the utility room. Beyond the approximate 2.5-acre yard, nearly 50 acres of farmland are rented to a local farmer, currently rotating soybeans and wheat. This is where country living meets convenience - just over 10 minutes to Barrie and Angus, under an hour to the GTA, and close to Blue Mountain and Georgian Bay. Nestled on a quiet dead-end road with minimal traffic, this property offers unmatched privacy, a serene rural lifestyle, and easy access to shopping, entertainment, and recreation. Year Built - 1983. Total finished SQFT - 1,802.
For sale
C$1,799,900
3468 Baldwick Ln, Springwater, ON L0M 1T2
3beds
3baths
Farm
Built in ----
51.26 Square Feet Lot
$-- Zestimate®
C$--/sqft
C$-- HOA
What's special
All brick sidesplit homeOversized double car garageNew windowsUpdated bathroomsBrand-new hardwood floorsAbundant natural lightTwo generous bedrooms
- 79 days |
- 11 |
- 0 |
Zillow last checked: 8 hours ago
Listing updated: December 11, 2025 at 11:13am
Listed by:
RARE REAL ESTATE
Source: TRREB,MLS®#: S12628066 Originating MLS®#: Toronto Regional Real Estate Board
Originating MLS®#: Toronto Regional Real Estate Board
Facts & features
Interior
Bedrooms & bathrooms
- Bedrooms: 3
- Bathrooms: 3
Primary bedroom
- Level: Second
- Dimensions: 4.25 x 3.44
Bedroom
- Level: Second
- Dimensions: 3.52 x 2.98
Bedroom
- Level: Second
- Dimensions: 4.27 x 3.03
Bathroom
- Level: Main
- Dimensions: 1.74 x 1.21
Bathroom
- Level: Second
- Dimensions: 2.27 x 1.8
Bathroom
- Level: Second
- Dimensions: 2.28 x 1.51
Dining room
- Level: Main
- Dimensions: 3.57 x 3.03
Foyer
- Level: Main
- Dimensions: 3.76 x 1.98
Kitchen
- Level: Main
- Dimensions: 5.11 x 3.56
Living room
- Level: Main
- Dimensions: 6.7 x 3.68
Recreation
- Level: Basement
- Dimensions: 6.54 x 3.98
Heating
- Forced Air, Propane
Cooling
- Central Air
Appliances
- Included: Water Heater, Water Softener
Features
- Storage
- Flooring: Carpet Free
- Basement: Finished,Partial
- Has fireplace: Yes
- Fireplace features: Wood Burning Stove, Recreation Room
Interior area
- Living area range: 1500-2000 null
Video & virtual tour
Property
Parking
- Total spaces: 8
- Parking features: Private Double
- Has garage: Yes
Features
- Patio & porch: Patio
- Exterior features: Lighting, Year Round Living, Privacy
- Pool features: None
- Has view: Yes
- View description: Trees/Woods, Pasture
- Waterfront features: None
Lot
- Size: 51.26 Square Feet
- Features: Cul de Sac/Dead End, Greenbelt/Conservation, River/Stream, School Bus Route, Wooded/Treed, Level
- Topography: Flat
Details
- Additional structures: Shed
- Parcel number: 582020187
- Other equipment: Propane Tank, Sump Pump
Construction
Type & style
- Home type: SingleFamily
- Property subtype: Farm
Materials
- Brick
- Foundation: Concrete
- Roof: Asphalt Shingle
Utilities & green energy
- Sewer: Septic
- Water: Drilled Well
Community & HOA
Location
- Region: Springwater
Financial & listing details
- Annual tax amount: C$2,315
- Date on market: 12/11/2025
RARE REAL ESTATE
By pressing Contact Agent, you agree that the real estate professional identified above may call/text you about your search, which may involve use of automated means and pre-recorded/artificial voices. You don't need to consent as a condition of buying any property, goods, or services. Message/data rates may apply. You also agree to our Terms of Use. Zillow does not endorse any real estate professionals. We may share information about your recent and future site activity with your agent to help them understand what you're looking for in a home.
Price history
Price history
Price history is unavailable.
Public tax history
Public tax history
Tax history is unavailable.Climate risks
Neighborhood: L0M
Nearby schools
GreatSchools rating
No schools nearby
We couldn't find any schools near this home.
