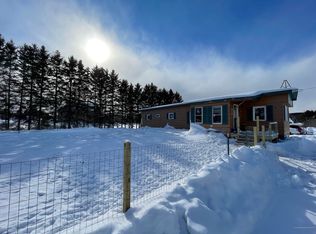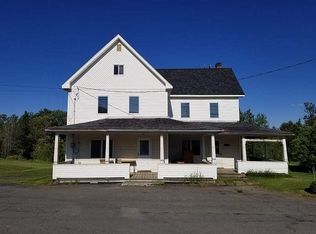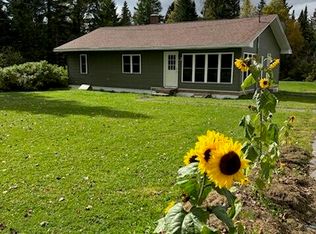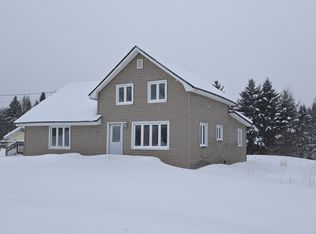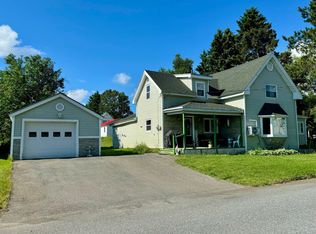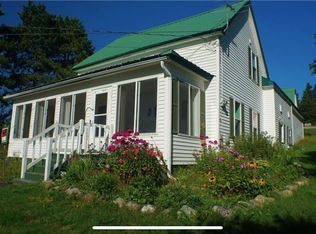This farmhouse duplex has had some recent updates including some windows, flooring, some cabinets and a hybrid hot water heater. Attractive as a home with an in-law apt or easily converted back to a single family home. Very close to snowmobile and ATV trails and just a couple minutes away from the public boat launch on Eagle Lake! The large barn and other outbuilds could be used for a variety or purposes.
Active
Price cut: $25.1K (2/10)
$149,900
3468 Aroostook Road, Eagle Lake, ME 04739
4beds
1,785sqft
Est.:
Single Family Residence
Built in 1950
0.65 Acres Lot
$-- Zestimate®
$84/sqft
$-- HOA
What's special
Large barnOther outbuildsHybrid hot water heater
- 65 days |
- 1,175 |
- 57 |
Likely to sell faster than
Zillow last checked: 8 hours ago
Listing updated: February 10, 2026 at 11:32am
Listed by:
RE/MAX County
Source: Maine Listings,MLS#: 1647094
Tour with a local agent
Facts & features
Interior
Bedrooms & bathrooms
- Bedrooms: 4
- Bathrooms: 2
- Full bathrooms: 2
Bedroom 1
- Level: First
Bedroom 2
- Level: First
Bedroom 3
- Level: Second
Bedroom 4
- Level: Second
Kitchen
- Level: First
Kitchen
- Level: Second
Living room
- Level: First
Living room
- Level: Second
Heating
- Baseboard, Hot Water, Wood Stove
Cooling
- Other
Features
- Flooring: Carpet, Laminate, Tile, Wood
- Windows: Double Pane Windows
- Basement: Doghouse,Interior Entry
- Has fireplace: No
Interior area
- Total structure area: 1,785
- Total interior livable area: 1,785 sqft
- Finished area above ground: 1,785
- Finished area below ground: 0
Video & virtual tour
Property
Parking
- Total spaces: 1
- Parking features: Garage
- Garage spaces: 1
Features
- Patio & porch: Deck, Porch
- Has view: Yes
- View description: Fields, Scenic, Trees/Woods
Lot
- Size: 0.65 Acres
Details
- Additional structures: Outbuilding, Shed(s), Barn(s)
- Parcel number: ELAKM14L027
- Zoning: Rural
Construction
Type & style
- Home type: SingleFamily
- Architectural style: Farmhouse
- Property subtype: Single Family Residence
Materials
- Roof: Shingle
Condition
- Year built: 1950
Utilities & green energy
- Electric: Circuit Breakers
- Sewer: Public Sewer
- Water: Public
Green energy
- Energy efficient items: Ceiling Fans
Community & HOA
Location
- Region: Eagle Lake
Financial & listing details
- Price per square foot: $84/sqft
- Tax assessed value: $90,900
- Annual tax amount: $1,462
- Date on market: 12/22/2025
Estimated market value
Not available
Estimated sales range
Not available
$1,724/mo
Price history
Price history
| Date | Event | Price |
|---|---|---|
| 2/10/2026 | Price change | $149,900-14.3%$84/sqft |
Source: | ||
| 12/22/2025 | Listed for sale | $175,000-20.1%$98/sqft |
Source: | ||
| 9/9/2025 | Listing removed | $219,000$123/sqft |
Source: | ||
| 10/30/2024 | Listed for sale | $219,000-2.7%$123/sqft |
Source: | ||
| 7/25/2023 | Listing removed | -- |
Source: | ||
| 4/25/2023 | Listed for sale | $225,000$126/sqft |
Source: | ||
Public tax history
Public tax history
| Year | Property taxes | Tax assessment |
|---|---|---|
| 2024 | $1,462 | $90,900 |
| 2023 | $1,462 | $90,900 |
| 2022 | $1,462 | $90,900 |
| 2021 | $1,462 -0.1% | $90,900 |
| 2020 | $1,463 -4.2% | $90,900 |
| 2019 | $1,527 -2.3% | $90,900 |
| 2017 | $1,563 +6.1% | $90,900 |
| 2016 | $1,473 -1.8% | $90,900 |
| 2015 | $1,500 +6.8% | $90,900 |
| 2014 | $1,404 | $90,900 |
Find assessor info on the county website
BuyAbility℠ payment
Est. payment
$913/mo
Principal & interest
$773
Property taxes
$140
Climate risks
Neighborhood: 04739
Nearby schools
GreatSchools rating
- NAEagle Lake Elem/Jr High SchoolGrades: PK-2Distance: 0.9 mi
- 6/10Valley Rivers Middle SchoolGrades: 7-8Distance: 15.1 mi
- 8/10Fort Kent Community High SchoolGrades: 9-12Distance: 15.1 mi
