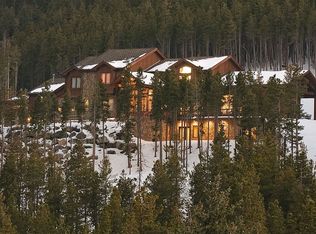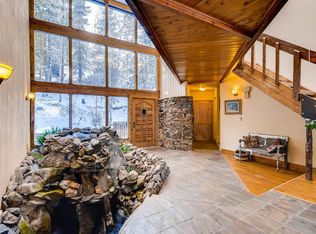Custom Evergreen retreat with panoramic views on 6.95 acres! Only 25 min. to Denver! Pristine beauty and stunning design with outstanding finishes! Grand foyer, gourmet kitchen and stunning architectural windows and trim details! 7 car garage for all your Colorado toys! Detached 1100+ SF finished guest house! Master retreat with fp and 5 piece bathroom with steam shower. Prof. finished walk-out basement. Recently landscaped front and back yards with roses, perennials, aspen trees and more.
This property is off market, which means it's not currently listed for sale or rent on Zillow. This may be different from what's available on other websites or public sources.

