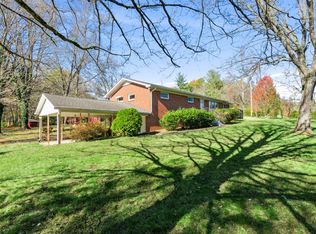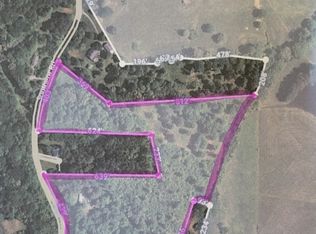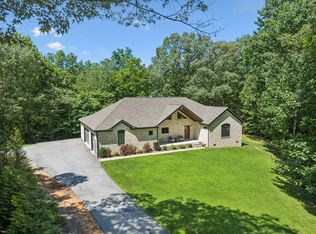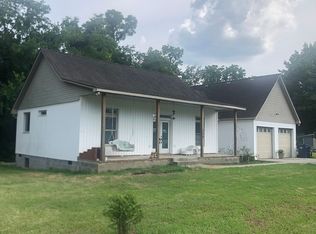Welcome to your peaceful escape—this 3-bedroom, 1-bath brick ranch sits on a stunning 50.2-acre tract, offering a rare blend of comfort, privacy, open space, and natural woodland beauty. The home features 1,196 square feet of living space with original hardwood floors, a wood-burning fireplace, newer vinyl windows, a metal roof, and an attached 2-car garage set amidst a large private yard. Surrounded by large oaks, maples, and pines, this property offers a truly incredible setting. Flowering dogwood trees dot the edges of the driveway as you enter the property. The front acreage is open and partially fenced, ideal for pets or livestock, while the rear acreage transforms into a wooded retreat of wildlife and natural beauty. This beautiful location and its tranquility offer an invitation to slow down and enjoy the outdoors. A highlight of the property is a year-round spring, adding both character and value to the land. There’s also a barn on site, offering great possibilities for storage, livestock, or homesteading. In addition to the existing home, the acreage includes several lovely potential building sites, giving you the opportunity to expand, build a new home, or create a multi-generational retreat. Whether you're dreaming of a hobby farm, hunting land, or simply a quiet place to live surrounded by both woods and pastures, this property is a wonderful canvas.
Active
$1,099,900
3467 Shouse Rd, Santa Fe, TN 38482
3beds
1,196sqft
Est.:
Single Family Residence, Residential
Built in 1964
50.2 Acres Lot
$-- Zestimate®
$920/sqft
$-- HOA
What's special
Wood-burning fireplaceMetal roofNewer vinyl windowsLarge private yardOriginal hardwood floors
- 82 days |
- 1,092 |
- 36 |
Zillow last checked: 8 hours ago
Listing updated: December 02, 2025 at 06:19am
Listing Provided by:
Kerry Harris 931-381-2020,
Keller Williams Realty 615-302-4242,
Jill L. McNeese 615-604-2824,
Keller Williams Realty
Source: RealTracs MLS as distributed by MLS GRID,MLS#: 3054722
Tour with a local agent
Facts & features
Interior
Bedrooms & bathrooms
- Bedrooms: 3
- Bathrooms: 1
- Full bathrooms: 1
- Main level bedrooms: 3
Heating
- Central
Cooling
- Central Air
Appliances
- Included: Electric Oven, Electric Range, Microwave
- Laundry: Electric Dryer Hookup, Washer Hookup
Features
- High Speed Internet
- Flooring: Wood, Tile
- Basement: None,Crawl Space
Interior area
- Total structure area: 1,196
- Total interior livable area: 1,196 sqft
- Finished area above ground: 1,196
Property
Parking
- Total spaces: 2
- Parking features: Garage Faces Side
- Garage spaces: 2
Features
- Levels: One
- Stories: 1
- Patio & porch: Deck, Covered
Lot
- Size: 50.2 Acres
Details
- Additional structures: Barn(s)
- Parcel number: 016 04100 000
- Special conditions: Standard
Construction
Type & style
- Home type: SingleFamily
- Architectural style: Ranch
- Property subtype: Single Family Residence, Residential
Materials
- Brick
- Roof: Metal
Condition
- New construction: No
- Year built: 1964
Utilities & green energy
- Sewer: Septic Tank
- Water: Public
- Utilities for property: Water Available
Community & HOA
Community
- Subdivision: None
HOA
- Has HOA: No
Location
- Region: Santa Fe
Financial & listing details
- Price per square foot: $920/sqft
- Tax assessed value: $448,500
- Annual tax amount: $978
- Date on market: 12/2/2025
Estimated market value
Not available
Estimated sales range
Not available
Not available
Price history
Price history
| Date | Event | Price |
|---|---|---|
| 12/2/2025 | Listed for sale | $1,099,900$920/sqft |
Source: | ||
| 12/2/2025 | Listing removed | $1,099,900$920/sqft |
Source: | ||
| 10/22/2025 | Price change | $1,099,900-4.3%$920/sqft |
Source: | ||
| 9/12/2025 | Listed for sale | $1,149,900-2.1%$961/sqft |
Source: | ||
| 9/1/2025 | Listing removed | $1,175,000$982/sqft |
Source: | ||
| 4/19/2025 | Listed for sale | $1,175,000$982/sqft |
Source: | ||
Public tax history
Public tax history
| Year | Property taxes | Tax assessment |
|---|---|---|
| 2025 | $978 | $51,225 |
| 2024 | $978 | $51,225 |
| 2023 | $978 | $51,225 |
| 2022 | $978 +53.9% | $51,225 +80.2% |
| 2021 | $636 | $28,425 |
| 2020 | $636 | $28,425 |
| 2019 | $636 | $28,425 |
| 2018 | $636 -7.2% | $28,425 +16.7% |
| 2017 | $685 | $24,350 |
| 2016 | $685 +7.4% | $24,350 |
| 2015 | $638 | $24,350 |
| 2014 | $638 | $24,350 |
| 2013 | -- | $24,350 -5.2% |
| 2012 | $667 +0% | $25,675 0% |
| 2011 | $667 | $25,677 |
| 2010 | $667 | $25,677 +3.5% |
| 2009 | -- | $24,813 +5.8% |
| 2008 | $586 | $23,457 |
| 2007 | $586 +1.3% | $23,457 +1.3% |
| 2006 | $579 -5.5% | $23,166 +9.3% |
| 2005 | $613 +5.9% | $21,204 |
| 2004 | $579 | $21,204 |
| 2002 | $579 | $21,204 |
| 2001 | -- | $21,204 -80% |
| 2000 | -- | $105,954 |
Find assessor info on the county website
BuyAbility℠ payment
Est. payment
$5,590/mo
Principal & interest
$5196
Property taxes
$394
Climate risks
Neighborhood: 38482
Nearby schools
GreatSchools rating
- 8/10Santa Fe Unit SchoolGrades: PK-12Distance: 3 mi
Schools provided by the listing agent
- Elementary: Santa Fe Unit School
- Middle: Santa Fe Unit School
- High: Santa Fe Unit School
Source: RealTracs MLS as distributed by MLS GRID. This data may not be complete. We recommend contacting the local school district to confirm school assignments for this home.




