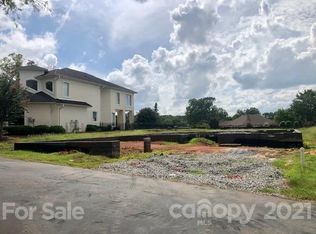Sold for $400,000 on 06/27/24
$400,000
3467 Rock Bridge Dr NE, Conover, NC 28613
3beds
3baths
3,314sqft
SingleFamily
Built in 1987
0.54 Acres Lot
$425,200 Zestimate®
$121/sqft
$3,125 Estimated rent
Home value
$425,200
$374,000 - $480,000
$3,125/mo
Zestimate® history
Loading...
Owner options
Explore your selling options
What's special
3467 Rock Bridge Dr NE, Conover, NC 28613 is a single family home that contains 3,314 sq ft and was built in 1987. It contains 3 bedrooms and 3 bathrooms. This home last sold for $400,000 in June 2024.
The Zestimate for this house is $425,200. The Rent Zestimate for this home is $3,125/mo.
Facts & features
Interior
Bedrooms & bathrooms
- Bedrooms: 3
- Bathrooms: 3
Heating
- Other
Cooling
- Central
Features
- Has fireplace: Yes
Interior area
- Total interior livable area: 3,314 sqft
Property
Parking
- Parking features: Garage - Attached
Features
- Exterior features: Brick
Lot
- Size: 0.54 Acres
Details
- Parcel number: 375206394279
Construction
Type & style
- Home type: SingleFamily
Materials
- brick
- Foundation: Crawl/Raised
Condition
- Year built: 1987
Community & neighborhood
Location
- Region: Conover
HOA & financial
HOA
- Has HOA: Yes
- HOA fee: $33 monthly
Price history
| Date | Event | Price |
|---|---|---|
| 5/14/2025 | Listing removed | $695,000$210/sqft |
Source: | ||
| 1/14/2025 | Listed for sale | $695,000+73.8%$210/sqft |
Source: | ||
| 6/27/2024 | Sold | $400,000-32.8%$121/sqft |
Source: Public Record | ||
| 6/1/2022 | Listing removed | -- |
Source: | ||
| 5/12/2022 | Price change | $595,000-3.3%$180/sqft |
Source: | ||
Public tax history
| Year | Property taxes | Tax assessment |
|---|---|---|
| 2025 | $2,688 +3.5% | $508,700 |
| 2024 | $2,598 +4% | $508,700 |
| 2023 | $2,498 -8% | $508,700 +32.1% |
Find assessor info on the county website
Neighborhood: 28613
Nearby schools
GreatSchools rating
- 9/10Shuford ElementaryGrades: PK-5Distance: 1.5 mi
- 5/10Newton-Conover MiddleGrades: 6-8Distance: 2.7 mi
- 6/10Newton-Conover HighGrades: 9-12Distance: 4.6 mi

Get pre-qualified for a loan
At Zillow Home Loans, we can pre-qualify you in as little as 5 minutes with no impact to your credit score.An equal housing lender. NMLS #10287.
Sell for more on Zillow
Get a free Zillow Showcase℠ listing and you could sell for .
$425,200
2% more+ $8,504
With Zillow Showcase(estimated)
$433,704