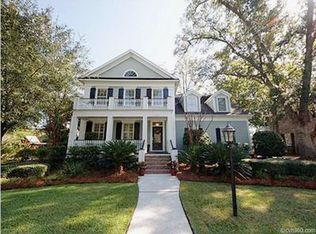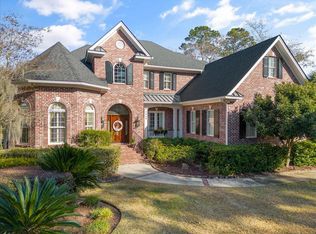Park West paradise awaits you with this sprawling elevated home on the pond. Beautiful landscaping welcomes you & a wrap around front porch provides a relaxing setting to enjoy the outdoors. Inside you'll find a two story foyer & gleaming hardwood floors that run throughout this open floorplan. There's French doors to the office & across the foyer is the formal dining room with its wainscoting & crown molding. The living room boasts a cozy fireplace with built-ins and opens to the granite kitchen that has SS appliances, a gas range, eat-in area & built-in desk area off of the laundry room. The master suite features a tray ceiling, walk-in closet & en-suite bath with dual vanity, jetted tub & walk-in shower. The top level has spacious bedrooms & a family room that overlooks the water. Additional features include: -Top level has a family room with a wall of windows, a full bath, two bedrooms that share a jack-n-jill bath and another bedroom that has a walk-in closet that connects to an office -Elevator shaft and wiring in place for installation of elevator to main floor -Addition enclosed, paneled, insulated, and wired shop area on the ground floor not included in the total sq ft (approximately 400 sq ft) -Switched main electrical panel and wiring for hookup to emergency generator -Fenced-in backyard -3 car garage -Screened-in back porch and deck -The community boasts a tennis center, two pools, beach volley ball court, playground and walking trails Book your showing today!
This property is off market, which means it's not currently listed for sale or rent on Zillow. This may be different from what's available on other websites or public sources.

