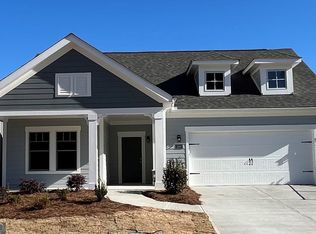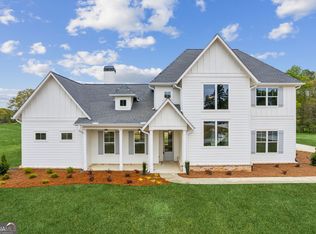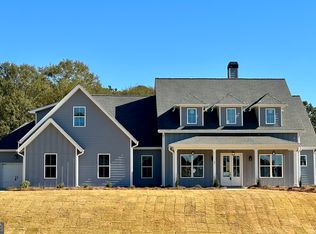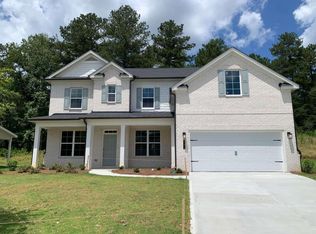Closed
$659,211
3467 Fishpond Cir, Dacula, GA 30019
3beds
2,969sqft
Single Family Residence
Built in 2024
6,882.48 Square Feet Lot
$648,000 Zestimate®
$222/sqft
$-- Estimated rent
Home value
$648,000
$596,000 - $706,000
Not available
Zestimate® history
Loading...
Owner options
Explore your selling options
What's special
Looking for a spacious home that can comfortably accommodate your oversized furniture and host your family and friends? The Promenade is the ideal option This expertly designed house offers ample space for all your needs, along with a range of features to help you relax and recharge. Here are some of the highlights: * Optional Deluxe kitchen with center island and walk-in pantry * Secluded den and private courtyard for peaceful moments * Oversized Bonus Suite with space for a home office desk, and large sofa and tv area, along large bedroom and bathroom and storage closets * Spacious owner's suite , with separate sitting room with access to your private courtyard * Zero entry shower for ease of access and aging in place * Mudroom with additional storage space for easy organization * Oversized 2.5 car garage, painted, finished, and including an insulated garage door * Located within easy access to community lake, that includes a dock for fishing and walking trail For those who believe that the home is where the heart is, look no further than the Promenade. Come see it for yourself and experience the best of modern living. The Courtyards at Bailey Farms is a community located near the heart of Dacula with easy access to post office, shopping, parks, golf, and worship. A short drive to the Mall of Georgia, easy access to I-85 or Hwy 316. Little Mulberry Park less than a mile. This 55+ Active Lifestyle community of 128 single family luxury ranch homes with private courtyards boasts fabulous amenities: Large clubhouse with fitness center, kitchen, indoor/outdoor fireplace, covered and screened porch, pool, pickleball, firepit, dog park and a beautiful lake with a dock for fishing and walking trails. Easy maintenance lifestyle, where your yards are maintained, mow, edge, trim, pine straw by the HOA. Monthly dues at affordable rate of $185.
Zillow last checked: 8 hours ago
Listing updated: August 07, 2025 at 12:49pm
Listed by:
Ryan T Plowman 614-499-7776,
Plowman Properties
Bought with:
Holli Clem, 373222
Keller Williams Realty Atl. Partners
Source: GAMLS,MLS#: 10393354
Facts & features
Interior
Bedrooms & bathrooms
- Bedrooms: 3
- Bathrooms: 3
- Full bathrooms: 3
- Main level bathrooms: 2
- Main level bedrooms: 2
Heating
- Forced Air, Natural Gas
Cooling
- Central Air
Appliances
- Included: Double Oven, Dishwasher, Disposal, Refrigerator, Microwave, Cooktop
- Laundry: Other
Features
- High Ceilings, Bookcases, Double Vanity, Master On Main Level, Tray Ceiling(s), Walk-In Closet(s)
- Flooring: Carpet, Laminate, Tile
- Basement: None
- Number of fireplaces: 1
- Fireplace features: Gas Log, Living Room
- Common walls with other units/homes: No Common Walls
Interior area
- Total structure area: 2,969
- Total interior livable area: 2,969 sqft
- Finished area above ground: 2,969
- Finished area below ground: 0
Property
Parking
- Total spaces: 2
- Parking features: Attached, Garage Door Opener, Garage
- Has attached garage: Yes
Accessibility
- Accessibility features: Accessible Full Bath
Features
- Levels: One and One Half
- Stories: 1
- Patio & porch: Porch, Patio
- Has private pool: Yes
- Pool features: In Ground
- Fencing: Fenced,Other
Lot
- Size: 6,882 sqft
- Features: Cul-De-Sac, Level
Details
- Parcel number: R2003A240
Construction
Type & style
- Home type: SingleFamily
- Architectural style: Craftsman,Ranch
- Property subtype: Single Family Residence
Materials
- Press Board, Stone
- Foundation: Slab
- Roof: Composition
Condition
- Under Construction
- New construction: Yes
- Year built: 2024
Details
- Warranty included: Yes
Utilities & green energy
- Sewer: Public Sewer
- Water: Public
- Utilities for property: Cable Available, Electricity Available, High Speed Internet, Natural Gas Available, Sewer Connected, Phone Available, Water Available
Community & neighborhood
Security
- Security features: Carbon Monoxide Detector(s), Smoke Detector(s)
Community
- Community features: Clubhouse, Fitness Center, Pool, Street Lights, Sidewalks
Location
- Region: Dacula
- Subdivision: The Courtyards at Bailey Farms
HOA & financial
HOA
- Has HOA: Yes
- HOA fee: $185 annually
- Services included: Maintenance Grounds, Insurance, Management Fee, Swimming
Other
Other facts
- Listing agreement: Exclusive Agency
Price history
| Date | Event | Price |
|---|---|---|
| 3/17/2025 | Pending sale | $659,211$222/sqft |
Source: | ||
| 3/14/2025 | Sold | $659,211$222/sqft |
Source: | ||
| 1/24/2025 | Price change | $659,211+2.3%$222/sqft |
Source: | ||
| 10/7/2024 | Listed for sale | $644,575$217/sqft |
Source: | ||
Public tax history
Tax history is unavailable.
Neighborhood: 30019
Nearby schools
GreatSchools rating
- 6/10Dacula Elementary SchoolGrades: PK-5Distance: 0.5 mi
- 6/10Dacula Middle SchoolGrades: 6-8Distance: 0.4 mi
- 6/10Dacula High SchoolGrades: 9-12Distance: 0.5 mi
Schools provided by the listing agent
- Elementary: Dacula
- Middle: Dacula
- High: Dacula
Source: GAMLS. This data may not be complete. We recommend contacting the local school district to confirm school assignments for this home.
Get a cash offer in 3 minutes
Find out how much your home could sell for in as little as 3 minutes with a no-obligation cash offer.
Estimated market value
$648,000
Get a cash offer in 3 minutes
Find out how much your home could sell for in as little as 3 minutes with a no-obligation cash offer.
Estimated market value
$648,000



