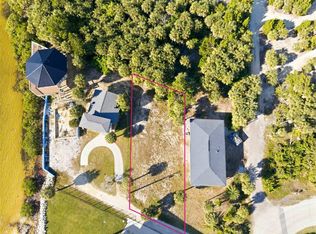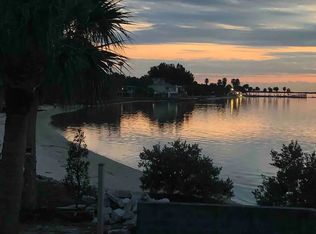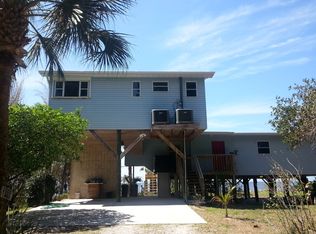AMAZING SUNSETS AND SPECTACULAR WATER VIEWS from your Pine Island paradise. This beautiful home has all the upgrades including newer hurricane rated windows & doors, new gourmet kitchen with granite, massive center island with butcherblock top, new wood cabinets, new appliances, and tons of storage and counterspace. New hot water heater, new flooring & new washer & dryer. Roof new in 2016 which included new gutters & facia. The interior walls have even been resurfaced with new drywall. The exterior of the home has new paint and Azek trim which will hold up to Florida waterfront climate. Upstairs you will find an open floor plan with views of the Gulf from the kitchen and living areas. The bathroom has been totally updated and features a walk-in shower with barn door style sliding glass door. Bright and sunny sunroom is located on the back of the home and overlooks the private back yard. The master bedroom is enormous and includes a walk in closet and laundry room. The ground floor of this beach bungalow features lots of storage and is perfect for entertaining guests. Pine Island's public beach and park is just a stroll away. For those who join the optional HOA, there is a private boat ramp with direct access to the gulf. Snorkeling, boating, and fishing are calling. What are you waiting for? Contact us today for your private showing by appointment only
This property is off market, which means it's not currently listed for sale or rent on Zillow. This may be different from what's available on other websites or public sources.


