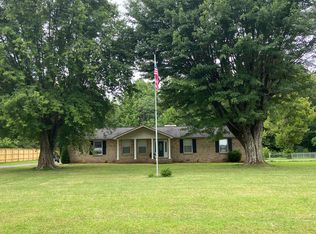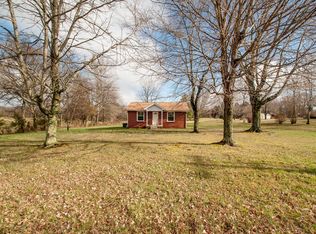Closed
$420,000
3467 Binkley Rd, Joelton, TN 37080
4beds
2,294sqft
Single Family Residence, Residential
Built in 1976
1.01 Acres Lot
$452,200 Zestimate®
$183/sqft
$3,194 Estimated rent
Home value
$452,200
$430,000 - $479,000
$3,194/mo
Zestimate® history
Loading...
Owner options
Explore your selling options
What's special
**NEW CARPETS 2/18** Nestled in a prime location, this stunning property boasts neighborhood charm on a sprawling tree-backed one acre lot & easy access to I24. Step inside to discover an inviting open floor plan, highlighted by a stone fireplace, expansive living areas, versatile man cave/bonus room, & a kitchen that steals the show with its stylish island & stainless-steel appliances, featuring an electric-start gas range. The detached two-car garage & carport provide ample space for both vehicles and storage. A 15-minute drive from the heart of Nashville, this home offers an enticing opportunity for those in search of a well-connected & contemporary living space. As an added bonus, take advantage of a $1,000 lender credit when you choose to work with our preferred lending partner – inquire with the seller's agent for more details.
Zillow last checked: 8 hours ago
Listing updated: April 10, 2024 at 06:16pm
Listing Provided by:
Shallon Vescera 615-560-7740,
eXp Realty,
Jason Galaz 615-410-6393,
eXp Realty
Bought with:
Kelly Rasbury, 296852
TN Realty, LLC
Source: RealTracs MLS as distributed by MLS GRID,MLS#: 2598344
Facts & features
Interior
Bedrooms & bathrooms
- Bedrooms: 4
- Bathrooms: 2
- Full bathrooms: 2
- Main level bedrooms: 4
Bedroom 1
- Features: Walk-In Closet(s)
- Level: Walk-In Closet(s)
- Area: 336 Square Feet
- Dimensions: 24x14
Bedroom 2
- Area: 144 Square Feet
- Dimensions: 12x12
Bedroom 3
- Area: 121 Square Feet
- Dimensions: 11x11
Bedroom 4
- Area: 144 Square Feet
- Dimensions: 12x12
Dining room
- Area: 464 Square Feet
- Dimensions: 29x16
Kitchen
- Area: 99 Square Feet
- Dimensions: 11x9
Living room
- Area: 345 Square Feet
- Dimensions: 23x15
Heating
- Central, Electric
Cooling
- Central Air, Electric
Appliances
- Included: Dishwasher, Dryer, Microwave, Refrigerator, Washer, Gas Oven, Gas Range
Features
- Ceiling Fan(s), Primary Bedroom Main Floor
- Flooring: Carpet, Laminate
- Basement: Crawl Space
- Number of fireplaces: 1
- Fireplace features: Gas, Living Room
Interior area
- Total structure area: 2,294
- Total interior livable area: 2,294 sqft
- Finished area above ground: 2,294
Property
Parking
- Total spaces: 4
- Parking features: Detached, Attached
- Garage spaces: 2
- Carport spaces: 2
- Covered spaces: 4
Features
- Levels: One
- Stories: 1
- Patio & porch: Patio, Covered
- Fencing: Privacy
Lot
- Size: 1.01 Acres
- Dimensions: 194 x 230
- Features: Level
Details
- Parcel number: 01416000600
- Special conditions: Standard
Construction
Type & style
- Home type: SingleFamily
- Architectural style: Ranch
- Property subtype: Single Family Residence, Residential
Materials
- Vinyl Siding
- Roof: Shingle
Condition
- New construction: No
- Year built: 1976
Utilities & green energy
- Sewer: Public Sewer
- Water: Public
- Utilities for property: Electricity Available, Water Available
Community & neighborhood
Location
- Region: Joelton
- Subdivision: Feltswood
Price history
| Date | Event | Price |
|---|---|---|
| 4/10/2024 | Sold | $420,000+1.2%$183/sqft |
Source: | ||
| 3/24/2024 | Pending sale | $414,900$181/sqft |
Source: | ||
| 2/21/2024 | Contingent | $414,900$181/sqft |
Source: | ||
| 2/1/2024 | Price change | $414,900-2.4%$181/sqft |
Source: | ||
| 1/3/2024 | Price change | $424,900-2.3%$185/sqft |
Source: | ||
Public tax history
| Year | Property taxes | Tax assessment |
|---|---|---|
| 2025 | -- | $119,950 +48.8% |
| 2024 | $2,355 | $80,600 |
| 2023 | $2,355 | $80,600 |
Find assessor info on the county website
Neighborhood: Joelton
Nearby schools
GreatSchools rating
- 7/10Joelton Elementary SchoolGrades: PK-5Distance: 0.7 mi
- 4/10Haynes MiddleGrades: 6-8Distance: 9.4 mi
- 4/10Whites Creek Comp High SchoolGrades: 9-12Distance: 4.6 mi
Schools provided by the listing agent
- Elementary: Joelton Elementary
- Middle: Haynes Middle
- High: Whites Creek High
Source: RealTracs MLS as distributed by MLS GRID. This data may not be complete. We recommend contacting the local school district to confirm school assignments for this home.
Get a cash offer in 3 minutes
Find out how much your home could sell for in as little as 3 minutes with a no-obligation cash offer.
Estimated market value$452,200
Get a cash offer in 3 minutes
Find out how much your home could sell for in as little as 3 minutes with a no-obligation cash offer.
Estimated market value
$452,200

