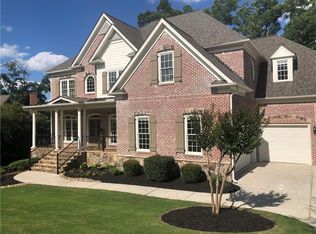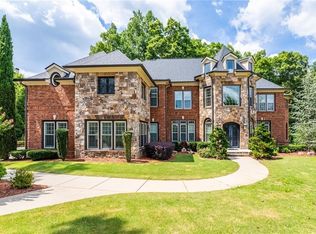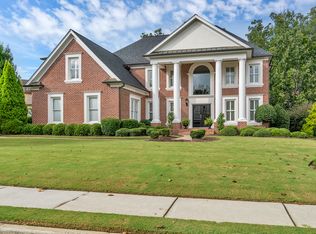Closed
$1,105,000
3467 Binghurst Rd, Suwanee, GA 30024
5beds
5,510sqft
Single Family Residence, Residential
Built in 2006
0.45 Acres Lot
$1,071,100 Zestimate®
$201/sqft
$5,428 Estimated rent
Home value
$1,071,100
$975,000 - $1.17M
$5,428/mo
Zestimate® history
Loading...
Owner options
Explore your selling options
What's special
Just listed, this beautiful custom 4-sided brick home with 2 very large entertaining decks (lower deck is covered) and a flat fenced backyard. The spacious owner's retreat on the main level features a private sitting area with beautiful views and has a spa-inspired bathroom with dual sinks, a soaking bathtub and a walk-in shower. Upstairs, four large bedrooms and each bedroom has its own bathroom with a big loft/ media room and wet bar. There is incredible craftsmanship with extensive millwork in the keeping room with a vaulted ceiling and fireplace. Other features include hardwood floors and a lot of natural light throughout home. The chef's kitchen features stainless steel appliances, a pot filler, a double oven, a spacious breakfast area with breathtaking views. The formal dining room is perfect for entertaining. The family room has another brick and stone fireplace with built-in cabinetry, making it an ideal gathering space. There is also an extra-large unfinished terrace level (estimated unfinished square feet in basement is around 2500 from tax records) with very high ceilings, and there is another full-size covered deck with stairs leading to the flat fenced backyard. Roof is only 2 years old, new tankless water heater and new upper deck installed. Edinburgh offers extraordinary neighborhood amenities, including an Olympic-size pool, a waterslide, tennis courts, a fitness center, a playground, a basketball court and award-winning schools. The very active homeowners' association plans multiple social events throughout the year. The neighborhood is moments to the Chattahoochee River, a short ride to Suwanee Town Center, Lake Lanier, destination shopping, dining and entertainment. This home is a MUST SEE and hurry before it's gone!!!
Zillow last checked: 8 hours ago
Listing updated: July 18, 2024 at 09:32am
Listing Provided by:
CHLOE SALTER,
Atlanta Fine Homes Sotheby's International
Bought with:
Qing Lin, 420420
Virtual Properties Realty.com
Source: FMLS GA,MLS#: 7405343
Facts & features
Interior
Bedrooms & bathrooms
- Bedrooms: 5
- Bathrooms: 6
- Full bathrooms: 5
- 1/2 bathrooms: 1
- Main level bathrooms: 1
- Main level bedrooms: 1
Primary bedroom
- Features: Master on Main, Oversized Master, Sitting Room
- Level: Master on Main, Oversized Master, Sitting Room
Bedroom
- Features: Master on Main, Oversized Master, Sitting Room
Primary bathroom
- Features: Double Vanity, Separate His/Hers, Separate Tub/Shower, Soaking Tub
Dining room
- Features: Seats 12+, Separate Dining Room
Kitchen
- Features: Breakfast Bar, Breakfast Room, Cabinets White, Eat-in Kitchen, Keeping Room, Kitchen Island, Pantry, Solid Surface Counters, View to Family Room, Wine Rack
Heating
- Central, Zoned
Cooling
- Ceiling Fan(s), Central Air, Zoned
Appliances
- Included: Dishwasher, Disposal, Double Oven, Gas Range, Microwave, Range Hood, Refrigerator, Self Cleaning Oven
- Laundry: Laundry Room, Main Level
Features
- Beamed Ceilings, Bookcases, Cathedral Ceiling(s), Coffered Ceiling(s), Crown Molding, Double Vanity, Dry Bar, Entrance Foyer 2 Story, High Ceilings 10 ft Main, Tray Ceiling(s), Walk-In Closet(s), Wet Bar
- Flooring: Carpet, Ceramic Tile, Hardwood
- Windows: Insulated Windows
- Basement: Bath/Stubbed,Daylight,Exterior Entry,Interior Entry,Unfinished,Walk-Out Access
- Number of fireplaces: 2
- Fireplace features: Family Room, Keeping Room
- Common walls with other units/homes: No Common Walls
Interior area
- Total structure area: 5,510
- Total interior livable area: 5,510 sqft
- Finished area above ground: 5,510
- Finished area below ground: 0
Property
Parking
- Total spaces: 3
- Parking features: Attached, Driveway, Garage, Garage Door Opener, Garage Faces Side, Kitchen Level, Level Driveway
- Attached garage spaces: 3
- Has uncovered spaces: Yes
Accessibility
- Accessibility features: None
Features
- Levels: Three Or More
- Patio & porch: Covered, Deck, Front Porch
- Exterior features: Lighting, Private Yard, No Dock
- Pool features: None
- Spa features: None
- Fencing: Back Yard,Fenced,Wrought Iron
- Has view: Yes
- View description: Golf Course, Trees/Woods
- Waterfront features: None
- Body of water: None
Lot
- Size: 0.45 Acres
- Features: Back Yard, Cul-De-Sac, Front Yard, Level
Details
- Additional structures: None
- Parcel number: R7312 144
- Other equipment: None
- Horse amenities: None
Construction
Type & style
- Home type: SingleFamily
- Architectural style: Craftsman,Traditional
- Property subtype: Single Family Residence, Residential
Materials
- Brick 4 Sides, Stone
- Foundation: Brick/Mortar
- Roof: Composition
Condition
- Resale
- New construction: No
- Year built: 2006
Utilities & green energy
- Electric: None
- Sewer: Public Sewer
- Water: Public
- Utilities for property: Cable Available, Electricity Available, Natural Gas Available, Phone Available, Sewer Available, Underground Utilities, Water Available
Green energy
- Energy efficient items: None
- Energy generation: None
Community & neighborhood
Security
- Security features: Key Card Entry, Security Gate, Security Guard, Smoke Detector(s)
Community
- Community features: Clubhouse, Fitness Center, Gated, Golf, Homeowners Assoc, Near Schools, Near Trails/Greenway, Playground, Pool, Restaurant, Swim Team, Tennis Court(s)
Location
- Region: Suwanee
- Subdivision: Edinburgh
HOA & financial
HOA
- Has HOA: Yes
- HOA fee: $650 quarterly
- Services included: Door Person, Maintenance Grounds, Maintenance Structure, Receptionist, Swim, Tennis
Other
Other facts
- Ownership: Fee Simple
- Road surface type: Paved
Price history
| Date | Event | Price |
|---|---|---|
| 7/12/2024 | Sold | $1,105,000+0.5%$201/sqft |
Source: | ||
| 6/22/2024 | Pending sale | $1,100,000$200/sqft |
Source: | ||
| 6/17/2024 | Listed for sale | $1,100,000+124.5%$200/sqft |
Source: | ||
| 5/5/2010 | Sold | $490,000-1.6%$89/sqft |
Source: Public Record | ||
| 2/5/2010 | Price change | $498,000-5%$90/sqft |
Source: foreclosure.com | ||
Public tax history
| Year | Property taxes | Tax assessment |
|---|---|---|
| 2024 | $4,277 +3.7% | $453,480 -5.9% |
| 2023 | $4,122 -2.7% | $481,720 +69.4% |
| 2022 | $4,235 +0.2% | $284,320 |
Find assessor info on the county website
Neighborhood: 30024
Nearby schools
GreatSchools rating
- 8/10Riverside Elementary SchoolGrades: PK-5Distance: 0.7 mi
- 8/10North Gwinnett Middle SchoolGrades: 6-8Distance: 2.4 mi
- 10/10North Gwinnett High SchoolGrades: 9-12Distance: 1.8 mi
Schools provided by the listing agent
- Elementary: Riverside - Gwinnett
- Middle: North Gwinnett
- High: North Gwinnett
Source: FMLS GA. This data may not be complete. We recommend contacting the local school district to confirm school assignments for this home.
Get a cash offer in 3 minutes
Find out how much your home could sell for in as little as 3 minutes with a no-obligation cash offer.
Estimated market value
$1,071,100
Get a cash offer in 3 minutes
Find out how much your home could sell for in as little as 3 minutes with a no-obligation cash offer.
Estimated market value
$1,071,100


