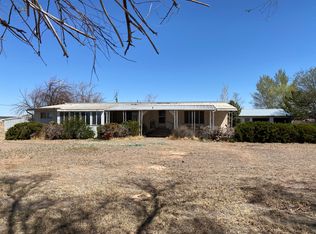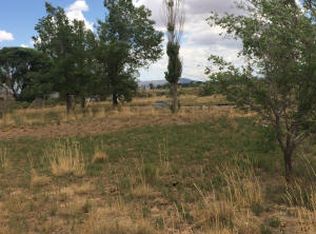Sold on 01/17/23
Price Unknown
3466 W Midvalley Rd, Cedar City, UT 84721
4beds
4baths
3,018sqft
Single Family Residence
Built in 2022
4.17 Acres Lot
$850,800 Zestimate®
$--/sqft
$2,905 Estimated rent
Home value
$850,800
$800,000 - $910,000
$2,905/mo
Zestimate® history
Loading...
Owner options
Explore your selling options
What's special
Looking for a home on acreage? Check this one out! Beautiful new build farmhouse on large 4.17 acre lot in the Skyview Subdivision with paved road up to the home. Amazing 3018 sq ft open floor plan offering 4 beds and 3.5 baths. Large master suite with custom closet system and huge spa like bath. Main floor also offers office/flex space, vaulted family room with gourmet kitchen and huge pantry... Large laundry/mud room complete with farm sink, and GE front load washer & dryer. (upgraded GE Matte black appliance package throughout) The upstairs offers 3 more bedrooms, one of which has its own ensuite bath! Full bath services the other two large bedrooms. The loft area is complete with full kitchenette, and beautiful views of Cedar/Kanarraville mountain. Quartz countertops, LVP flooring, custom tile work throughout. Upgraded window/door package. The lot offers panoramic views from the front porch and huge covered back patio. The 2 car garage has 220 V charging station with an extra deep bay. Three phase power is also available. RV parking, and plenty of room to build shop, barn or casita, and plenty of room for your animals! The possibilities are endless!
Zillow last checked: 8 hours ago
Listing updated: September 13, 2024 at 07:36pm
Listed by:
MELINDA WHITE 435-586-2777,
ERA Realty Center
Bought with:
MELINDA WHITE, 11424940-SA00
ERA Realty Center
Source: WCBR,MLS#: 22-236890
Facts & features
Interior
Bedrooms & bathrooms
- Bedrooms: 4
- Bathrooms: 4
Primary bedroom
- Level: Main
Bedroom 2
- Level: Upper
Bathroom
- Level: Main
Family room
- Level: Main
Kitchen
- Level: Main
Laundry
- Level: Main
Office
- Level: Main
Heating
- Propane
Cooling
- Central Air
Interior area
- Total structure area: 3,018
- Total interior livable area: 3,018 sqft
- Finished area above ground: 1,834
Property
Parking
- Total spaces: 2
- Parking features: Attached, Extra Depth, Garage Door Opener, RV Access/Parking
- Attached garage spaces: 2
Features
- Stories: 2
- Has view: Yes
- View description: Mountain(s), Valley
Lot
- Size: 4.17 Acres
- Features: Corner Lot, Level
Details
- Parcel number: 00768758
- Zoning description: Residential
Construction
Type & style
- Home type: SingleFamily
- Property subtype: Single Family Residence
Materials
- Wood Siding, Stucco
- Foundation: Concrete Perimeter
- Roof: Asphalt,Metal
Condition
- Built & Standing
- Year built: 2022
Utilities & green energy
- Sewer: Septic Tank
- Water: Culinary
- Utilities for property: Electricity Connected, Propane
Community & neighborhood
Location
- Region: Cedar City
HOA & financial
HOA
- Has HOA: No
Other
Other facts
- Listing terms: FHA,Conventional,Cash
- Road surface type: Paved
Price history
| Date | Event | Price |
|---|---|---|
| 12/9/2024 | Listing removed | $849,900$282/sqft |
Source: | ||
| 6/1/2023 | Pending sale | $849,900$282/sqft |
Source: | ||
| 5/4/2023 | Listing removed | -- |
Source: | ||
| 1/17/2023 | Sold | -- |
Source: WCBR #22-236890 Report a problem | ||
| 12/22/2022 | Pending sale | $849,900$282/sqft |
Source: WCBR #22-236890 Report a problem | ||
Public tax history
| Year | Property taxes | Tax assessment |
|---|---|---|
| 2024 | $2,596 -0.9% | $332,940 +0.2% |
| 2023 | $2,618 +379.8% | $332,415 +400.2% |
| 2022 | $546 +97.2% | $66,450 +114.9% |
Find assessor info on the county website
Neighborhood: 84721
Nearby schools
GreatSchools rating
- 7/10Three Peaks SchoolGrades: K-5Distance: 2 mi
- 7/10Cedar Middle SchoolGrades: 6-8Distance: 7.5 mi
- 8/10Cedar City High SchoolGrades: 9-12Distance: 7.3 mi

