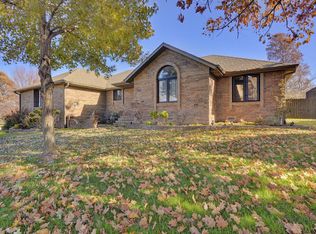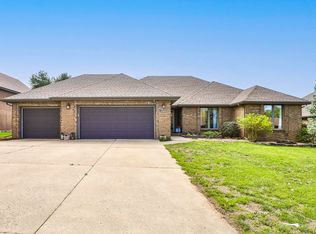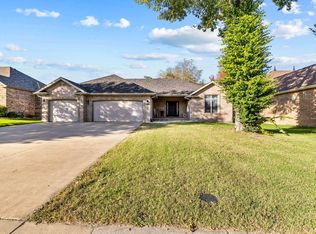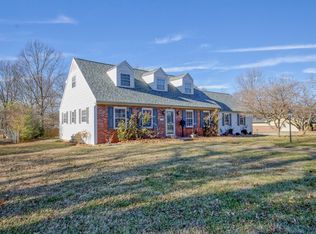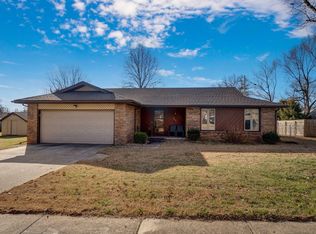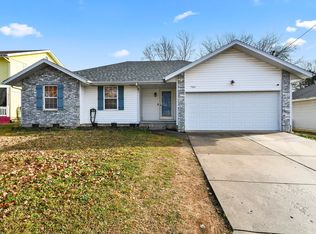Welcome to this stunning home in the highly sought-after Marlborough Manor subdivision! From its beautiful curb appeal to the grand entryway, this property is sure to impress. Inside, you'll find 10-foot ceilings in the living, dining, and entry areas, creating a spacious and elegant feel throughout. The step-saver kitchen flows perfectly into a large living room and formal dining area, ideal for entertaining. The primary suite is a true retreat, featuring a huge bath with walk-in shower and closet. Enjoy peace and privacy in the fenced backyard with RV Access, and appreciate thoughtful details like the newer carpet and paint, three-car garage, and generator hookup. New roof and gutters September 2025. Optional community pool membership available. Don't miss this rare opportunity to own a well-maintained, move-in-ready home in one of Springfield's most desirable neighborhoods!
Pending
$319,900
3466 W Beechwood Street, Springfield, MO 65807
3beds
1,931sqft
Est.:
Single Family Residence
Built in 1991
0.25 Acres Lot
$319,100 Zestimate®
$166/sqft
$-- HOA
What's special
Three-car garageBeautiful curb appealNewer carpet and paintSpacious and elegant feelFormal dining areaGrand entrywayStep-saver kitchen
- 8 days |
- 1,172 |
- 55 |
Zillow last checked: 8 hours ago
Listing updated: January 16, 2026 at 04:31pm
Listed by:
Bob A Frazee 417-689-8828,
Keller Williams
Source: SOMOMLS,MLS#: 60313349
Facts & features
Interior
Bedrooms & bathrooms
- Bedrooms: 3
- Bathrooms: 2
- Full bathrooms: 2
Rooms
- Room types: Master Bedroom, Den, Living Areas (2), Office, Great Room, Living Room, Family Room
Heating
- Forced Air, Natural Gas
Cooling
- Attic Fan, Ceiling Fan(s), Central Air
Appliances
- Included: Dishwasher, Gas Water Heater, Free-Standing Electric Oven, Washer, Microwave, Refrigerator, Disposal
- Laundry: Main Level, W/D Hookup
Features
- Internet - Fiber Optic, Internet - DSL, Internet - Cellular/Wireless, Internet - Cable, Crown Molding, Laminate Counters, Vaulted Ceiling(s), Tray Ceiling(s), High Ceilings, Walk-In Closet(s), Walk-in Shower, High Speed Internet
- Flooring: Carpet, Tile, Hardwood
- Doors: Storm Door(s)
- Windows: Blinds, Double Pane Windows
- Has basement: No
- Attic: Fully Floored
- Has fireplace: Yes
- Fireplace features: Family Room, Glass Doors, Living Room
Interior area
- Total structure area: 1,931
- Total interior livable area: 1,931 sqft
- Finished area above ground: 1,931
- Finished area below ground: 0
Property
Parking
- Total spaces: 3
- Parking features: Garage Door Opener, RV Gated
- Attached garage spaces: 3
Features
- Levels: One
- Stories: 1
- Patio & porch: Deck
- Exterior features: Rain Gutters
- Fencing: Privacy
- Has view: Yes
- View description: City
Lot
- Size: 0.25 Acres
- Features: Curbs, Corner Lot
Details
- Parcel number: 1333303163
Construction
Type & style
- Home type: SingleFamily
- Property subtype: Single Family Residence
Materials
- Brick
- Roof: Composition
Condition
- Year built: 1991
Utilities & green energy
- Sewer: Public Sewer
- Water: Public
- Utilities for property: Cable Available
Community & HOA
Community
- Security: Smoke Detector(s), Fire Alarm, Carbon Monoxide Detector(s)
- Subdivision: Marlborough Manor
Location
- Region: Springfield
Financial & listing details
- Price per square foot: $166/sqft
- Tax assessed value: $232,100
- Annual tax amount: $2,535
- Date on market: 1/14/2026
- Listing terms: Cash,VA Loan,FHA,Conventional
- Road surface type: Asphalt
Estimated market value
$319,100
$303,000 - $335,000
$1,909/mo
Price history
Price history
| Date | Event | Price |
|---|---|---|
| 1/17/2026 | Pending sale | $319,900$166/sqft |
Source: | ||
| 1/14/2026 | Listed for sale | $319,900+43.5%$166/sqft |
Source: | ||
| 9/20/2019 | Sold | -- |
Source: Agent Provided Report a problem | ||
| 9/4/2019 | Pending sale | $222,900$115/sqft |
Source: Murney Associates - Primrose #60141422 Report a problem | ||
| 8/30/2019 | Price change | $222,900-0.7%$115/sqft |
Source: Murney Associates - Primrose #60141422 Report a problem | ||
Public tax history
Public tax history
| Year | Property taxes | Tax assessment |
|---|---|---|
| 2024 | $2,442 +0.5% | $44,100 |
| 2023 | $2,429 +15.9% | $44,100 +13% |
| 2022 | $2,097 +0% | $39,010 |
Find assessor info on the county website
BuyAbility℠ payment
Est. payment
$1,862/mo
Principal & interest
$1566
Property taxes
$184
Home insurance
$112
Climate risks
Neighborhood: Sherwood
Nearby schools
GreatSchools rating
- 6/10Sherwood Elementary SchoolGrades: K-5Distance: 0.5 mi
- 8/10Carver Middle SchoolGrades: 6-8Distance: 0.6 mi
- 4/10Parkview High SchoolGrades: 9-12Distance: 3.2 mi
Schools provided by the listing agent
- Elementary: SGF-Sherwood
- Middle: SGF-Carver
- High: SGF-Parkview
Source: SOMOMLS. This data may not be complete. We recommend contacting the local school district to confirm school assignments for this home.
