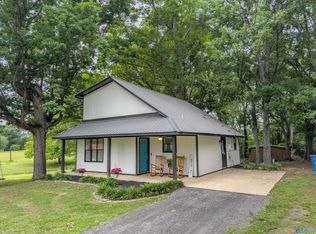BRICK RANCHER - APPROX. 2.85 ACRES, DET METAL SHOP APPROX. 36X40 (2 OVERHEAD DOORS, 2 SIDE DOORS), APPROX 24X30 BLOCK SHOP, SPACE GALORE, 4 BR'S, 2 BATHS, LR, EAT-IN KITCHEN, FAMILY ROOM/FP, SUN ROOM OR 5TH BR, SOME FRESHLY PAINTED INTERIOR. 1 CAR CARPORT, JUST OUTSIDE CITY LIMITS OF ALBERTVILLE. DOUGLAS SCHOOL DISTRICT. 2 SEPTIC TANKS, 2 CENTRAL UNITS. **ALL INFO INCL SCHOOLS/SQFT/ACREAGE TBV BY PCHSR**
This property is off market, which means it's not currently listed for sale or rent on Zillow. This may be different from what's available on other websites or public sources.
