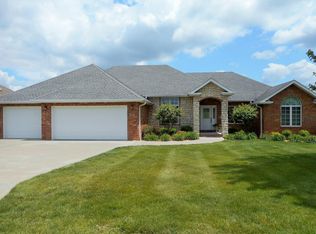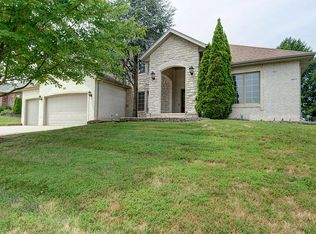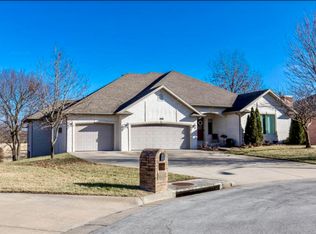3466 N Prince is tranquility and elegance backed to the 7th hole of Springfield Golf and Country Club. Nestled between two cul-de-sacs this custom built all brick home features 4 bedrooms, 3 baths, multiple living areas and over 4000sqft of living space. The main floor living room has vaulted ceilings and opens to both an eat-in kitchen and a formal dining room. Whether you're hosting barbecues while overlooking the property's professionally designed and maintained landscaping from the elevated deck or enjoying the warmth and ambiance of one of the homes two gas fireplaces. The main level is optimized for interaction while still allowing privacy with it's split bedroom floor plan. The oversized master suite is designed for luxury. The master bath features, dual vanities, a jetted tub, built-in shelving, a dedicated shower and three separate closets. 2021-04-13
This property is off market, which means it's not currently listed for sale or rent on Zillow. This may be different from what's available on other websites or public sources.



