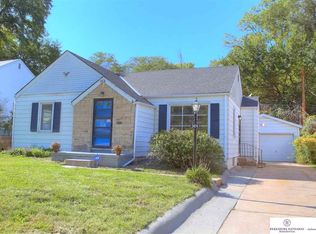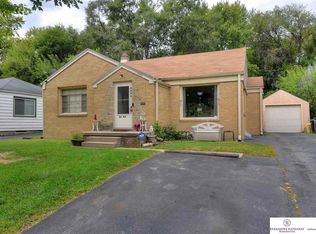This house is cute as a button and ready for your turn-key investment opportunity and comes with an established tenant. Not looking for an investment property? No problem! This house has lots to offer! It has a rare-for-the-area attached garage, ample backyard with no neighbors, hardwood floors, and the master has a walk-in closet! It's nearby to schools, is nestled between beautiful downtown Florence and the excitement of the Old Market--plus it's just a short drive to I-680 which will make commuting to difference parts of the Metro a breeze. Call for a private showing today!
This property is off market, which means it's not currently listed for sale or rent on Zillow. This may be different from what's available on other websites or public sources.


