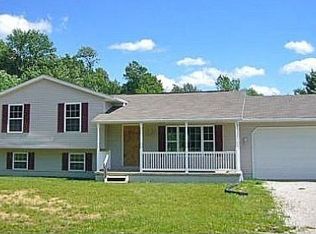Sold for $245,000
$245,000
3466 Eckert Rd, Lexington, OH 44904
3beds
1,232sqft
Single Family Residence
Built in 1990
4.38 Acres Lot
$282,400 Zestimate®
$199/sqft
$1,720 Estimated rent
Home value
$282,400
$257,000 - $308,000
$1,720/mo
Zestimate® history
Loading...
Owner options
Explore your selling options
What's special
This 3 bedroom, 2 bath Split-Level sits on just over 4 country acres with a 2-car attached garage and a pole barn in Lexington schools! The unfinished basement is ready for an optional 4th bedroom or whatever your needs are. Tons of parking plus room for animals, firepit, pool, and more!
Zillow last checked: 8 hours ago
Listing updated: March 20, 2025 at 08:23pm
Listed by:
Sandy Lawrence,
Sluss Realty
Bought with:
Waynette Chase, 367985
Sluss Realty
Source: MAR,MLS#: 9060704
Facts & features
Interior
Bedrooms & bathrooms
- Bedrooms: 3
- Bathrooms: 2
- Full bathrooms: 2
Primary bedroom
- Level: Upper
- Area: 169.94
- Dimensions: 12.67 x 13.42
Bedroom 2
- Level: Upper
- Area: 136.13
- Dimensions: 10.08 x 13.5
Bedroom 3
- Level: Upper
- Area: 101.6
- Dimensions: 9.17 x 11.08
Dining room
- Level: Main
- Area: 88.19
- Dimensions: 8.33 x 10.58
Family room
- Level: Lower
- Area: 301
- Dimensions: 21 x 14.33
Kitchen
- Level: Main
- Area: 132.81
- Dimensions: 10.42 x 12.75
Living room
- Level: Main
- Area: 239
- Dimensions: 12 x 19.92
Heating
- Forced Air, Propane - Rented, Other
Cooling
- Window Unit(s)
Appliances
- Included: Dishwasher, Dryer, Range, Refrigerator, Washer, Electric Water Heater
- Laundry: Lower
Features
- Eat-in Kitchen
- Windows: Double Pane Windows, Vinyl, Wood Frames
- Basement: Partial,Other
- Has fireplace: No
- Fireplace features: None
Interior area
- Total structure area: 1,232
- Total interior livable area: 1,232 sqft
Property
Parking
- Total spaces: 2.5
- Parking features: 2.5 Car, Garage Attached, Gravel, RV Access/Parking
- Attached garage spaces: 2.5
- Has uncovered spaces: Yes
Features
- Levels: Multi/Split
Lot
- Size: 4.38 Acres
- Dimensions: 4.377
- Features: Meadow, Wooded, Other-See Remarks, Lawn, Trees
Details
- Additional structures: Barn(s), Barn
- Parcel number: 0472606907000
Construction
Type & style
- Home type: SingleFamily
- Property subtype: Single Family Residence
Materials
- Brick, Vinyl Siding
- Roof: Composition
Condition
- Year built: 1990
Utilities & green energy
- Sewer: Leach System, Septic Tank
- Water: Well
Community & neighborhood
Location
- Region: Lexington
Other
Other facts
- Listing terms: Cash,Conventional,FHA,VA Loan
- Road surface type: Paved
Price history
| Date | Event | Price |
|---|---|---|
| 6/18/2024 | Sold | $245,000+8.9%$199/sqft |
Source: Public Record Report a problem | ||
| 5/20/2024 | Pending sale | $224,900+3360%$183/sqft |
Source: | ||
| 6/24/2019 | Sold | $6,500-62.6%$5/sqft |
Source: Public Record Report a problem | ||
| 2/15/2006 | Sold | $17,400$14/sqft |
Source: Public Record Report a problem | ||
Public tax history
| Year | Property taxes | Tax assessment |
|---|---|---|
| 2024 | $2,409 -1.2% | $56,850 -0.4% |
| 2023 | $2,439 +14.3% | $57,100 +28% |
| 2022 | $2,133 -0.3% | $44,620 |
Find assessor info on the county website
Neighborhood: 44904
Nearby schools
GreatSchools rating
- NAWestern Elementary SchoolGrades: PK-3Distance: 3.7 mi
- 5/10Lexington Junior High SchoolGrades: 7-8Distance: 3.7 mi
- 7/10Lexington High SchoolGrades: 9-12Distance: 3.5 mi
Schools provided by the listing agent
- District: Lexington Local Schools
Source: MAR. This data may not be complete. We recommend contacting the local school district to confirm school assignments for this home.

Get pre-qualified for a loan
At Zillow Home Loans, we can pre-qualify you in as little as 5 minutes with no impact to your credit score.An equal housing lender. NMLS #10287.
