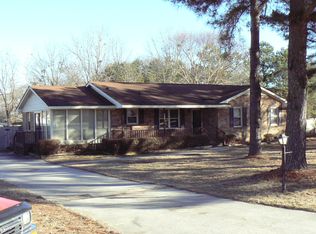Spacious country home with covered front porch and expansive screened porch and deck overlooking the fenced back yard! First floor master with private bath and adjoining office/sitting room - both with brand new carpet! Living/Dining combo + large kitchen/breakfast room - all with beautiful engineered hardwoods! Upstairs features two large bedrooms with walk-in closets and 2 bonus rooms. All this on .65 acres - the possibilities are endless!
This property is off market, which means it's not currently listed for sale or rent on Zillow. This may be different from what's available on other websites or public sources.
