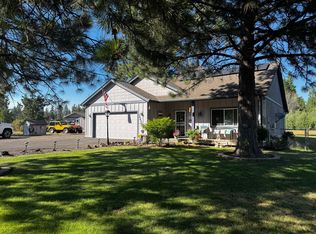3 bed 2 bath Rent $1700 Dep $2250 + $200 key deposit Utilities included - nothing renters insurance required 2 pets allowed *You will have to check out a key and view the unit before you can get an application in the office. *To check out a key you will have to come to the office at 1900 Main Suite E Klamath Falls OR 97601. *Viewing time is from 8:30am- 2:00pm Monday-Thursday $20 cash for the key deposit once we get the keys back you will get your money back.
This property is off market, which means it's not currently listed for sale or rent on Zillow. This may be different from what's available on other websites or public sources.

