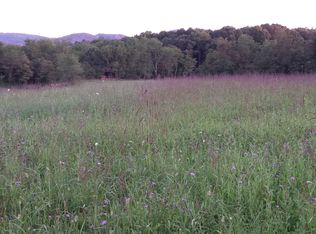Sold for $290,000
$290,000
3465 Thrush Rd, Christiansburg, VA 24073
3beds
2,100sqft
Detached
Built in 1965
3.42 Acres Lot
$293,100 Zestimate®
$138/sqft
$1,857 Estimated rent
Home value
$293,100
$255,000 - $337,000
$1,857/mo
Zestimate® history
Loading...
Owner options
Explore your selling options
What's special
Discover tranquility at 3465 Thrush Rd, Riner—a 3-bed, 1.5-bath haven on 3.42 acres! In the coveted Auburn school district, this 1,968 sq ft retreat blends rural charm with convenience—minutes from Christiansburg, Radford, and I-81. The sprawling lot boasts a barn with electric and water (2-3 stalls, tack room), perfect for your mini-farm or hobbies. Inside, enjoy a bright layout plus a partially finished room—great for storage or a workshop now, easily transformed into a bedroom, office, or gym. Bonus: attic space ready to finish as extra living area! Ideal for families or those craving elbow room, this gem offers move-in ease and endless potential. Properties like this don’t linger—call today!
Zillow last checked: 8 hours ago
Listing updated: June 27, 2025 at 07:56pm
Listed by:
Joe Davidson 540-449-9990,
MR Real Estate
Bought with:
James Nolen, 0225202157
Nest Realty SWVA
Source: New River Valley AOR,MLS#: 423335
Facts & features
Interior
Bedrooms & bathrooms
- Bedrooms: 3
- Bathrooms: 2
- Full bathrooms: 1
- 1/2 bathrooms: 1
- Main level bathrooms: 1
- Main level bedrooms: 3
Basement
- Area: 359
Heating
- Baseboard-Electric, Electric, Wood Stove
Cooling
- Window Unit(s)
Appliances
- Included: Dishwasher, Electric Range, Refrigerator, Electric Water Heater
- Laundry: Main Level
Features
- Built-in Features, Ceiling Fan(s), CeramicTile Bath(s), Exposed Beams, Storage, Pantry, Vaulted Ceiling(s), Walk-In Closet(s), Walls-Drywall, Master Downstairs
- Windows: Skylight(s)
- Basement: Concrete,Crawl Space,Exterior Entry,Partial,Walk-Out Access
- Attic: Partially Finished,Pull Down Stairs
- Has fireplace: Yes
- Fireplace features: Living Room, Wood Burning Stove, Wood Burning
Interior area
- Total structure area: 2,459
- Total interior livable area: 2,100 sqft
- Finished area above ground: 2,100
- Finished area below ground: 0
Property
Parking
- Parking features: None, Gravel
- Has uncovered spaces: Yes
Features
- Levels: One
- Stories: 1
- Patio & porch: Deck, Porch, Patio, Deck: 12' X 10' 5", Patio: 11' 3" X 8', Porch: 21' 6" X 7' 10"
- Exterior features: Garden, Private Yard, Quality Landscaping, Storage
- Fencing: Fenced
- Has view: Yes
Lot
- Size: 3.42 Acres
- Features: Part Cleared, Rural, Secluded, Suitable for Horses, Views
Details
- Additional structures: Barn(s)
- Parcel number: 018532
- Horses can be raised: Yes
Construction
Type & style
- Home type: SingleFamily
- Architectural style: Bungalow/Cottage,Farm House,Ranch
- Property subtype: Detached
Materials
- Block, Stone, Stucco, T-111 Siding
- Roof: Metal,Shingle
Condition
- Good
- Year built: 1965
Utilities & green energy
- Electric: Circuit Breakers
- Sewer: Septic Tank
- Water: Well
Community & neighborhood
Location
- Region: Christiansburg
- Subdivision: Meadow Creek
HOA & financial
HOA
- Has HOA: No
Price history
| Date | Event | Price |
|---|---|---|
| 6/27/2025 | Sold | $290,000-6.5%$138/sqft |
Source: | ||
| 5/3/2025 | Pending sale | $310,000$148/sqft |
Source: | ||
| 4/24/2025 | Price change | $310,000-4.6%$148/sqft |
Source: | ||
| 4/10/2025 | Price change | $325,000+1.6%$155/sqft |
Source: | ||
| 3/9/2025 | Pending sale | $319,900$152/sqft |
Source: | ||
Public tax history
| Year | Property taxes | Tax assessment |
|---|---|---|
| 2025 | $1,815 +1.3% | $238,800 |
| 2024 | $1,791 +7.1% | $238,800 |
| 2023 | $1,672 +59.7% | $238,800 +103.1% |
Find assessor info on the county website
Neighborhood: 24073
Nearby schools
GreatSchools rating
- 6/10Auburn Elementary SchoolGrades: PK-5Distance: 1.8 mi
- 7/10Auburn Middle SchoolGrades: 6-8Distance: 1.9 mi
- 6/10Auburn High SchoolGrades: 9-12Distance: 1.9 mi
Schools provided by the listing agent
- Elementary: Auburn
- Middle: Auburn
- High: Auburn
- District: Montgomery County
Source: New River Valley AOR. This data may not be complete. We recommend contacting the local school district to confirm school assignments for this home.

Get pre-qualified for a loan
At Zillow Home Loans, we can pre-qualify you in as little as 5 minutes with no impact to your credit score.An equal housing lender. NMLS #10287.
