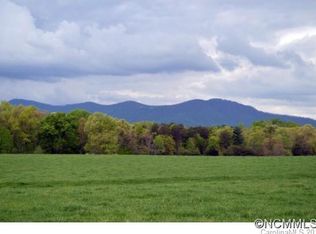Closed
$182,500
3465 Peniel Rd, Tryon, NC 28782
2beds
1,276sqft
Single Family Residence
Built in 1932
1.21 Acres Lot
$183,500 Zestimate®
$143/sqft
$1,821 Estimated rent
Home value
$183,500
Estimated sales range
Not available
$1,821/mo
Zestimate® history
Loading...
Owner options
Explore your selling options
What's special
Set beside scenic equestrian trails with dreamy sunset long-range mountain views out front that pop in the winter a little more, this spot is a rare find. Great potential - with the ability at this price to customize your curbside appeal! But Step inside & be wowed—soaring ceilings & a fresh, renovated interior make this 2 bed, 2 bath gem feel like a cozy home right away! OR you can Rent with an "option" to buy for 1 year—details TBD! Move-in ready or room to customize—inside shines, & the outside? A blank canvas to make your own. Lovingly upgraded with a second ensuite bath, this home was made for family, but plans changed—now it’s your turn! Horse lovers, rejoice! This home sits by the sought-after FETA trail system! Easy access to Tryon, Columbus, Landrum, I-26 & Hwy 74 — great location, smart options, and good vibes all in one! Bring an offer and let's get you in! (*Offer based on exterior/windows, as is condition - can quote for work, if want to add on) *Licensed broker is owner.
Zillow last checked: 8 hours ago
Listing updated: August 15, 2025 at 12:35pm
Listing Provided by:
Erika Bradley ERIKABRADLEYREALTOR@GMAIL.COM,
Century 21 Mountain Lifestyles/S. Hend
Bought with:
Bob Gilkeson
RE/MAX Executive
Source: Canopy MLS as distributed by MLS GRID,MLS#: 4213034
Facts & features
Interior
Bedrooms & bathrooms
- Bedrooms: 2
- Bathrooms: 2
- Full bathrooms: 2
- Main level bedrooms: 2
Primary bedroom
- Features: En Suite Bathroom
- Level: Main
Bedroom s
- Features: Walk-In Closet(s)
- Level: Main
Bathroom full
- Level: Main
Bathroom full
- Level: Main
Dining area
- Level: Main
Kitchen
- Level: Main
Laundry
- Features: Attic Stairs Pulldown
- Level: Main
Living room
- Features: Open Floorplan
- Level: Main
Other
- Features: Attic Stairs Pulldown
- Level: Main
Utility room
- Features: Attic Stairs Pulldown, See Remarks
- Level: Main
Heating
- Heat Pump
Cooling
- Heat Pump
Appliances
- Included: Electric Range, Electric Water Heater, Refrigerator
- Laundry: Mud Room, Main Level
Features
- Flooring: Tile, Vinyl
- Has basement: No
- Attic: Pull Down Stairs
- Fireplace features: Other - See Remarks
Interior area
- Total structure area: 1,276
- Total interior livable area: 1,276 sqft
- Finished area above ground: 1,276
- Finished area below ground: 0
Property
Parking
- Total spaces: 7
- Parking features: Attached Carport, Circular Driveway, Driveway, Other - See Remarks
- Carport spaces: 1
- Uncovered spaces: 6
- Details: An attached/built in carport Also, there are parking spots in the grass and gravel potentially to be added.
Features
- Levels: One
- Stories: 1
- Patio & porch: Covered, Front Porch, Porch, Rear Porch
- Has view: Yes
- View description: Mountain(s), Year Round
- Waterfront features: None
Lot
- Size: 1.21 Acres
- Features: Level, Wooded, Views
Details
- Parcel number: P86206
- Zoning: MU
- Special conditions: Standard
- Horse amenities: Other - See Remarks
Construction
Type & style
- Home type: SingleFamily
- Architectural style: Bungalow
- Property subtype: Single Family Residence
Materials
- Wood, Other
- Foundation: Crawl Space, Permanent, Slab
- Roof: Aluminum
Condition
- New construction: No
- Year built: 1932
Utilities & green energy
- Sewer: Septic Installed
- Water: Shared Well, Well Needed, Other - See Remarks
- Utilities for property: Electricity Connected
Community & neighborhood
Location
- Region: Tryon
- Subdivision: None
Other
Other facts
- Listing terms: Cash,Conventional,Exchange,Other - See Remarks
- Road surface type: Dirt, Gravel, Paved
Price history
| Date | Event | Price |
|---|---|---|
| 8/8/2025 | Sold | $182,500-8.6%$143/sqft |
Source: | ||
| 8/4/2025 | Pending sale | $199,747$157/sqft |
Source: | ||
| 7/8/2025 | Price change | $199,747-11.2%$157/sqft |
Source: | ||
| 7/2/2025 | Price change | $225,000-5.9%$176/sqft |
Source: | ||
| 6/13/2025 | Price change | $239,000-4%$187/sqft |
Source: | ||
Public tax history
| Year | Property taxes | Tax assessment |
|---|---|---|
| 2025 | $3,238 +30.2% | $619,410 +62.3% |
| 2024 | $2,487 +2.4% | $381,560 |
| 2023 | $2,430 +4.5% | $381,560 |
Find assessor info on the county website
Neighborhood: 28782
Nearby schools
GreatSchools rating
- 5/10Tryon Elementary SchoolGrades: PK-5Distance: 5.6 mi
- 4/10Polk County Middle SchoolGrades: 6-8Distance: 4.3 mi
- 4/10Polk County High SchoolGrades: 9-12Distance: 2.9 mi
Schools provided by the listing agent
- Elementary: Tryon
- Middle: Polk
- High: Polk
Source: Canopy MLS as distributed by MLS GRID. This data may not be complete. We recommend contacting the local school district to confirm school assignments for this home.
Get pre-qualified for a loan
At Zillow Home Loans, we can pre-qualify you in as little as 5 minutes with no impact to your credit score.An equal housing lender. NMLS #10287.
