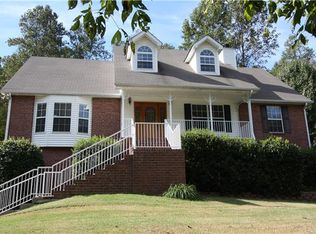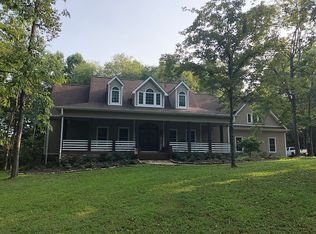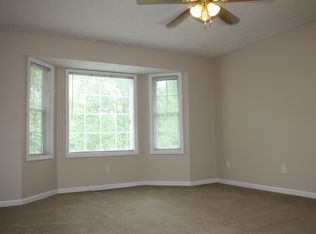Closed
$585,000
3465 New Hope Rd, Hendersonville, TN 37075
3beds
2,719sqft
Single Family Residence, Residential
Built in 1998
0.99 Acres Lot
$586,500 Zestimate®
$215/sqft
$3,103 Estimated rent
Home value
$586,500
$551,000 - $622,000
$3,103/mo
Zestimate® history
Loading...
Owner options
Explore your selling options
What's special
Discover your Tennessee dream where every day feels like a retreat in the countryside, 1 acre wrapped in trees and filled with peace. The drive here alone - past rolling country roads and the historic hills of Cash Mountain - sets the tone for a home that feels like an escape.
Inside, you’ll find over 2,700 square feet of finished living space that lives larger than it looks. An updated kitchen with quartz counters, subway tile backsplash to the ceiling, and abundant counter space flows easily into the cozy living room with a fireplace. The primary suite is an owner’s retreat with custom lighted closets, and a luxurious bathroom offering dual vanity, quartz counters and a walk-in shower. Upstairs gives you even more space to spread out in the huge bonus room with a wet bar and flex room that serves perfectly as an office, hobby space, or 4th bedroom. And even more flex space abounds in the finished basement - including a sauna room!
This special home is designed for both practicality and play. The 2-car garage offers an additional garage bay that’s perfect for a workshop. A large concrete driveway also provides an extra parking pad - ideal for a boat! And the composite back deck overlooks the privacy of mature trees for a quiet morning or evening wind-down. With decades of meticulous ownership, there is nothing to do but move right in. Roof was even replaced in 2020 and has a transferable labor warranty! This is a home where you can breathe easier, spread out, and enjoy the quiet - just minutes from Hendersonville’s conveniences yet worlds away from the everyday rush.
This home is NOT in a flood zone - affiliate sites like Zillow & Realtor have inaccurate data - see FEMA map in photos.
Zillow last checked: 8 hours ago
Listing updated: October 07, 2025 at 12:45pm
Listing Provided by:
Chris Billingslea, ABR®, SRS, PSA 615-715-8207,
MW Real Estate Co.,
Lila McCann 615-504-8168,
MW Real Estate Co.
Bought with:
Christy Allen, 379813
Coldwell Banker Legacy Group
Source: RealTracs MLS as distributed by MLS GRID,MLS#: 2974511
Facts & features
Interior
Bedrooms & bathrooms
- Bedrooms: 3
- Bathrooms: 3
- Full bathrooms: 3
- Main level bedrooms: 3
Heating
- Central, Electric
Cooling
- Central Air, Electric
Appliances
- Included: Electric Oven, Electric Range, Dishwasher, Refrigerator, Stainless Steel Appliance(s)
- Laundry: Electric Dryer Hookup, Washer Hookup
Features
- Bookcases, Built-in Features, Ceiling Fan(s), Wet Bar
- Flooring: Carpet, Wood, Tile
- Number of fireplaces: 1
- Fireplace features: Living Room
Interior area
- Total structure area: 2,719
- Total interior livable area: 2,719 sqft
- Finished area above ground: 2,363
- Finished area below ground: 356
Property
Parking
- Total spaces: 5
- Parking features: Garage Door Opener, Basement, Concrete, Driveway, Parking Pad
- Attached garage spaces: 2
- Uncovered spaces: 3
Features
- Levels: Three Or More
- Stories: 2
- Patio & porch: Porch, Covered, Deck
Lot
- Size: 0.99 Acres
- Features: Private, Sloped, Wooded
- Topography: Private,Sloped,Wooded
Details
- Parcel number: 101 02403 000
- Special conditions: Standard
Construction
Type & style
- Home type: SingleFamily
- Property subtype: Single Family Residence, Residential
Materials
- Brick, Vinyl Siding
- Roof: Asphalt
Condition
- New construction: No
- Year built: 1998
Utilities & green energy
- Sewer: Septic Tank
- Water: Public
- Utilities for property: Electricity Available, Water Available
Community & neighborhood
Security
- Security features: Smoke Detector(s)
Location
- Region: Hendersonville
Price history
| Date | Event | Price |
|---|---|---|
| 10/7/2025 | Sold | $585,000$215/sqft |
Source: | ||
| 9/3/2025 | Contingent | $585,000$215/sqft |
Source: | ||
| 8/22/2025 | Listed for sale | $585,000+340.2%$215/sqft |
Source: | ||
| 7/8/1998 | Sold | $132,900+477.8%$49/sqft |
Source: Public Record Report a problem | ||
| 2/24/1998 | Sold | $23,000$8/sqft |
Source: Public Record Report a problem | ||
Public tax history
| Year | Property taxes | Tax assessment |
|---|---|---|
| 2025 | $1,214 | $85,425 |
| 2024 | $1,214 +6.7% | $85,425 +69.2% |
| 2023 | $1,137 -0.4% | $50,500 -75% |
Find assessor info on the county website
Neighborhood: 37075
Nearby schools
GreatSchools rating
- 8/10Beech Elementary SchoolGrades: PK-5Distance: 3.7 mi
- 9/10T. W. Hunter Middle SchoolGrades: 6-8Distance: 3.6 mi
- 6/10Beech Sr High SchoolGrades: 9-12Distance: 3.8 mi
Schools provided by the listing agent
- Elementary: Beech Elementary
- Middle: T. W. Hunter Middle School
- High: Beech Sr High School
Source: RealTracs MLS as distributed by MLS GRID. This data may not be complete. We recommend contacting the local school district to confirm school assignments for this home.
Get a cash offer in 3 minutes
Find out how much your home could sell for in as little as 3 minutes with a no-obligation cash offer.
Estimated market value$586,500
Get a cash offer in 3 minutes
Find out how much your home could sell for in as little as 3 minutes with a no-obligation cash offer.
Estimated market value
$586,500


