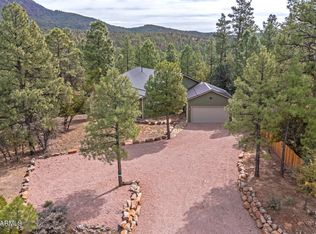Closed
$705,000
3465 N Whispering Pines Rd, Pine, AZ 85544
2beds
1,614sqft
Single Family Residence
Built in 2014
0.43 Acres Lot
$595,300 Zestimate®
$437/sqft
$2,941 Estimated rent
Home value
$595,300
$542,000 - $643,000
$2,941/mo
Zestimate® history
Loading...
Owner options
Explore your selling options
What's special
Stunning Mountain Retreat with Breathtaking Views
Nestled on a .43-acre lot, this beautiful home offers a perfect blend of modern comfort and rustic charm. The concrete board siding and metal roof provide durability and low maintenance, while the inviting great room showcases tongue-and-groove wood cathedral ceilings, pellet stove to decrease your electric bill and a wall of windows framing breathtaking views of the Mogollon Rim. The great room seamlessly opens to the expansive covered back deck, creating the perfect indoor-outdoor living experience.
Throughout the home, wood-look tile flooring adds warmth and durability. The spacious kitchen is a chef's dream, featuring granite countertops, a large island, and a walk-in pantry. The laundry room includes an extra sink for added convenience.
The primary suite also opens to the covered back deck with trex decking, offering a private retreat to enjoy the serene surroundings. The ensuite bath adds a touch of luxury.
An oversized 2.5-car garage with a workbench provides ample space for projects and storage. Additionally, the large partially finished basement presents endless possibilities—ideal for storage or future livable space. Large storage shed for extra storage. New hot water heater 2025.
The fenced area ensures a safe space for pets, while the fire pit invites cozy gatherings under the stars. With plenty of privacy, this mountain retreat is the perfect getaway or full-time residence.
Don't miss this incredible opportunity to own a slice of paradise!
Zillow last checked: 8 hours ago
Listing updated: June 18, 2025 at 10:47am
Listed by:
Jill C Alberts 928-978-0222,
COLDWELL BANKER BISHOP REALTY - PINE
Source: CAAR,MLS#: 91777
Facts & features
Interior
Bedrooms & bathrooms
- Bedrooms: 2
- Bathrooms: 2
- Full bathrooms: 1
- 3/4 bathrooms: 1
Heating
- Electric, Forced Air
Cooling
- Central Air
Appliances
- Laundry: Laundry Room
Features
- Vaulted Ceiling(s), Master Main Floor
- Flooring: Tile, Wood
- Windows: Double Pane Windows
- Basement: Unfinished
- Has fireplace: Yes
- Fireplace features: Great Room, Pellet Stove
Interior area
- Total structure area: 1,614
- Total interior livable area: 1,614 sqft
Property
Parking
- Total spaces: 5
- Parking features: Garage Door Opener, Attached
- Attached garage spaces: 2.5
- Carport spaces: 2.5
- Covered spaces: 5
Features
- Levels: One
- Stories: 1
- Exterior features: Storage, Dog Run, Fire Pit
- Fencing: Chain Link,Wood
- Has view: Yes
- View description: Trees/Woods, Mountain(s), Rural
Lot
- Size: 0.43 Acres
- Features: Many Trees
Details
- Additional structures: Storage/Utility Shed
- Parcel number: 30166105
- Zoning: R1L D10
Construction
Type & style
- Home type: SingleFamily
- Architectural style: Single Level
- Property subtype: Single Family Residence
Materials
- Wood Frame, Concrete
- Roof: Metal
Condition
- Year built: 2014
Utilities & green energy
- Sewer: Septic Tank
Community & neighborhood
Security
- Security features: Smoke Detector(s)
Location
- Region: Pine
- Subdivision: Solitude Pines
Other
Other facts
- Listing terms: Cash,Conventional,FHA,VA Loan
- Road surface type: Asphalt
Price history
| Date | Event | Price |
|---|---|---|
| 6/18/2025 | Sold | $705,000-4.6%$437/sqft |
Source: | ||
| 6/18/2025 | Listed for sale | $739,000$458/sqft |
Source: | ||
| 4/28/2025 | Pending sale | $739,000$458/sqft |
Source: | ||
| 4/11/2025 | Price change | $739,000-3.9%$458/sqft |
Source: | ||
| 3/11/2025 | Price change | $769,000-2.7%$476/sqft |
Source: | ||
Public tax history
| Year | Property taxes | Tax assessment |
|---|---|---|
| 2025 | $3,663 -0.1% | $44,263 +6.6% |
| 2024 | $3,667 +15.1% | $41,507 |
| 2023 | $3,187 -11.3% | -- |
Find assessor info on the county website
Neighborhood: 85544
Nearby schools
GreatSchools rating
- 8/10Pine Strawberry Elementary SchoolGrades: PK-8Distance: 0.7 mi
Get pre-qualified for a loan
At Zillow Home Loans, we can pre-qualify you in as little as 5 minutes with no impact to your credit score.An equal housing lender. NMLS #10287.
