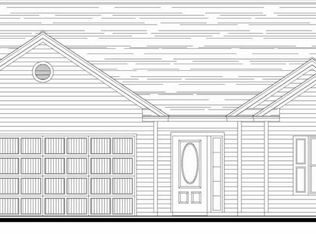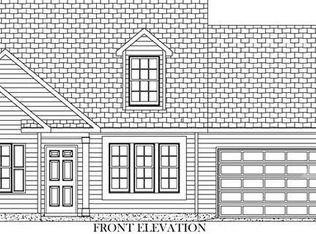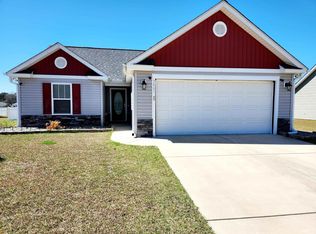This home, located in a quiet neighborhod is minutes from historic downtown Conway. It has a split bedroom plan, vaulted ceilings and an open concept that is great for entertaining . The kitchen has a bar area with granite countertops, stainless steel appliances, and a breakfast nook that you can sit in and enjoy the beautiful water view. The spacious master suite has vaulted ceilings and a large walk-in shower and walk-in closet. The outside is updated with rock landscaping and a patio. This house is ideal for one story living with a beautiful view out your back door!
This property is off market, which means it's not currently listed for sale or rent on Zillow. This may be different from what's available on other websites or public sources.




