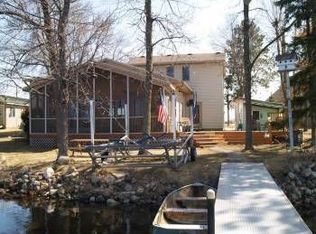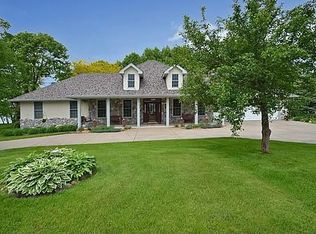Gorgeous two stories on Lake Fannie. Welcoming front porch, charming white board & batton siding, dormers & a wonderful patio overlooking the yard & lake. Sauna, hot tub, dock & boat lift included. Concrete floors w/ in floor heat on the main level & upper level hardwood & tile floors offer easy maintenance. Main level master w/ a spacious 7x9 closet that includes a double vanity sink & the master bathroom has it's own laundry. There is a second laundry room in the upper level as well. Two bedrooms in the upper level plus a library, family room, an office/study & what could be a play room offer plenty of space for your household & guests. Custom kitchen w/ large center island, coffee bar with a sink that has boiling water on tap for tea & cold water, catering quality fridge & freezer combo, Soapstone countertops & gorgeous custom cabinets complete the kitchen. Tulikivi Masonry Fireplace & Pizza Oven in Living room & studio could be a large pantry. Welcome to the Lake!
This property is off market, which means it's not currently listed for sale or rent on Zillow. This may be different from what's available on other websites or public sources.

