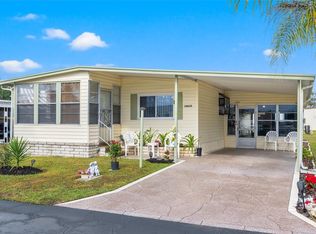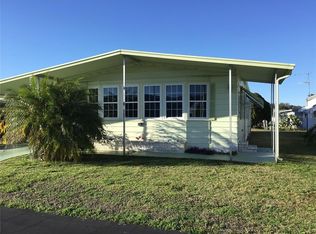Sold for $127,500 on 08/08/25
$127,500
34645 Lily Ln, Zephyrhills, FL 33541
2beds
1,056sqft
Mobile Home
Built in 2000
4,750 Square Feet Lot
$126,700 Zestimate®
$121/sqft
$1,544 Estimated rent
Home value
$126,700
$115,000 - $139,000
$1,544/mo
Zestimate® history
Loading...
Owner options
Explore your selling options
What's special
Welcome to Tippecanoe a 55+ community where you own your own land with a low HOA fee of just $80/month, which covers water, sewer, trash, and access to fantastic amenities like the neighborhood heated pool, clubhouse, and shuffleboard and is Golf cart friendly. This spacious 2000 single wide has 1056 sq ft of living space plus a 22x12 Florida room with a shed/workshop and a golf cart shed in the back. This home has been freshly painted outside with new skirting. A/C is new in 2024. Inside you will find vaulted ceilings with laundry in the kitchen. Split bedrooms with the primary in the back of the home. A large bathroom with a garden tub and an ex large walk-in closet. The second bedroom is in the front with a full bath just right out side the door. The community also offers boat and RV storage, you'll love the value and lifestyle this community provides. Easy commutes to Tampa and Orlando. There is also tons of local shopping and restaurants. Don’t miss the opportunity to make this delightful home your own!
Zillow last checked: 8 hours ago
Listing updated: August 09, 2025 at 04:16am
Listing Provided by:
Linda Rotante 813-610-8266,
KELLER WILLIAMS RLTY NEW TAMPA 813-994-4422,
Troy Duprey 304-433-2237,
KELLER WILLIAMS RLTY NEW TAMPA
Bought with:
Carolyn Krug, 694601
COLDWELL BANKER AQUATERRA REALTY
Source: Stellar MLS,MLS#: TB8368255 Originating MLS: Suncoast Tampa
Originating MLS: Suncoast Tampa

Facts & features
Interior
Bedrooms & bathrooms
- Bedrooms: 2
- Bathrooms: 2
- Full bathrooms: 2
Primary bedroom
- Features: Ceiling Fan(s), Walk-In Closet(s)
- Level: First
- Area: 210 Square Feet
- Dimensions: 14x15
Bedroom 2
- Features: Ceiling Fan(s), Built-in Closet
- Level: First
- Area: 150 Square Feet
- Dimensions: 10x15
Primary bathroom
- Features: Dual Sinks, En Suite Bathroom, Garden Bath
- Level: First
- Area: 81 Square Feet
- Dimensions: 9x9
Bathroom 2
- Features: Tub With Shower
- Level: First
- Area: 45 Square Feet
- Dimensions: 9x5
Kitchen
- Level: First
- Area: 180 Square Feet
- Dimensions: 12x15
Living room
- Features: Ceiling Fan(s)
- Level: First
- Area: 240 Square Feet
- Dimensions: 15x16
Heating
- Central
Cooling
- Central Air
Appliances
- Included: Dishwasher, Dryer, Electric Water Heater, Microwave, Range, Range Hood, Refrigerator, Washer
- Laundry: In Kitchen
Features
- Ceiling Fan(s), Walk-In Closet(s)
- Flooring: Carpet, Vinyl
- Has fireplace: No
- Furnished: Yes
Interior area
- Total structure area: 1,944
- Total interior livable area: 1,056 sqft
Property
Parking
- Total spaces: 1
- Parking features: Driveway
- Carport spaces: 1
- Has uncovered spaces: Yes
Features
- Levels: One
- Stories: 1
- Exterior features: Rain Gutters
Lot
- Size: 4,750 sqft
Details
- Parcel number: 1926210020000000170
- Zoning: RMH
- Special conditions: None
Construction
Type & style
- Home type: MobileManufactured
- Property subtype: Mobile Home
Materials
- Vinyl Siding
- Foundation: Crawlspace
- Roof: Metal
Condition
- Completed
- New construction: No
- Year built: 2000
Utilities & green energy
- Sewer: Public Sewer
- Water: Public
- Utilities for property: Electricity Connected, Phone Available, Sewer Connected, Street Lights, Water Connected
Community & neighborhood
Community
- Community features: Association Recreation - Owned, Clubhouse, Community Mailbox, Deed Restrictions, Golf Carts OK, Pool
Senior living
- Senior community: Yes
Location
- Region: Zephyrhills
- Subdivision: TIPPECANOE VILLAGE UNREC
HOA & financial
HOA
- Has HOA: Yes
- HOA fee: $80 monthly
- Amenities included: Clubhouse, Pool
- Services included: Community Pool, Sewer, Trash, Water
- Association name: Bernice Schlicht
- Association phone: 231-445-2937
Other fees
- Pet fee: $0 monthly
Other financial information
- Total actual rent: 0
Other
Other facts
- Body type: Single Wide
- Listing terms: Cash,Conventional
- Ownership: Fee Simple
- Road surface type: Paved
Price history
| Date | Event | Price |
|---|---|---|
| 8/8/2025 | Sold | $127,500-5.5%$121/sqft |
Source: | ||
| 6/6/2025 | Pending sale | $134,900$128/sqft |
Source: | ||
| 4/3/2025 | Listed for sale | $134,900+58.7%$128/sqft |
Source: | ||
| 3/25/2025 | Sold | $85,000+57.4%$80/sqft |
Source: Public Record | ||
| 3/20/2014 | Sold | $54,000-6.7%$51/sqft |
Source: Public Record | ||
Public tax history
| Year | Property taxes | Tax assessment |
|---|---|---|
| 2024 | $1,985 +9.9% | $122,614 +29.2% |
| 2023 | $1,806 +20.8% | $94,870 +10% |
| 2022 | $1,495 +13.5% | $86,250 +21% |
Find assessor info on the county website
Neighborhood: 33541
Nearby schools
GreatSchools rating
- 1/10Chester W. Taylor, Jr. Elementary SchoolGrades: PK-5Distance: 0.4 mi
- 3/10Raymond B. Stewart Middle SchoolGrades: 6-8Distance: 4.5 mi
- 2/10Zephyrhills High SchoolGrades: 9-12Distance: 4.9 mi
Get a cash offer in 3 minutes
Find out how much your home could sell for in as little as 3 minutes with a no-obligation cash offer.
Estimated market value
$126,700
Get a cash offer in 3 minutes
Find out how much your home could sell for in as little as 3 minutes with a no-obligation cash offer.
Estimated market value
$126,700

