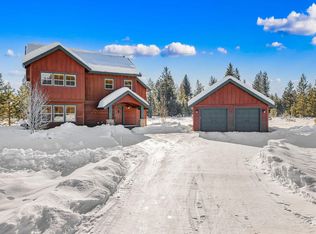Sold
Price Unknown
3464 West Mountain Rd, McCall, ID 83638
3beds
4baths
3,214sqft
Single Family Residence
Built in 2008
1.48 Acres Lot
$1,355,000 Zestimate®
$--/sqft
$5,413 Estimated rent
Home value
$1,355,000
Estimated sales range
Not available
$5,413/mo
Zestimate® history
Loading...
Owner options
Explore your selling options
What's special
A rare opportunity to own a generational custom log home in beautiful McCall, Idaho. Situated on 1.47 acres adorned with mature pine, this thoughtfully designed and well-maintained retreat features 3 en suite bedrooms and a grand living area crowned with a vaulted knotty pine ceiling. The rock-clad wood burning fireplace anchors the main room with expansive east-facing windows for morning sunshine. A well-appointed kitchen boasts Kitchen Aid appliances, granite countertops and a walk-in pantry. The large laundry room flows to a 3-car garage + a bonus room above to use as separate guest quarters. An expansive deck with a built-in hot tub and mountain views leads to the back yard with a fire pit and bocce ball court, and is buffered by a common area for additional privacy. Radiant heat, wood fireplace and a propane stove in the dining area provide additional warming options. The subdivision provides access to miles of private trails along the Payette River. New roof 2021, logs re-stained 2020.
Zillow last checked: 8 hours ago
Listing updated: December 11, 2024 at 08:52am
Listed by:
Julian Greaves 208-315-5492,
Mountain Resort Realty
Bought with:
Shelly Fisher
Tamarack Realty LLC
Source: IMLS,MLS#: 98908738
Facts & features
Interior
Bedrooms & bathrooms
- Bedrooms: 3
- Bathrooms: 4
- Main level bathrooms: 2
- Main level bedrooms: 1
Primary bedroom
- Level: Main
Bedroom 2
- Level: Upper
Bedroom 3
- Level: Upper
Heating
- Baseboard, Propane, Radiant, Wood
Appliances
- Included: Electric Water Heater, Dishwasher, Disposal, Microwave, Oven/Range Freestanding, Refrigerator, Washer, Dryer, Gas Oven, Gas Range
Features
- Bath-Master, Bed-Master Main Level, Family Room, Great Room, Rec/Bonus, Walk-In Closet(s), Breakfast Bar, Pantry, Granite Counters, Number of Baths Main Level: 2, Number of Baths Upper Level: 2
- Flooring: Tile, Engineered Wood Floors
- Has basement: No
- Has fireplace: Yes
- Fireplace features: Propane, Wood Burning Stove
Interior area
- Total structure area: 3,214
- Total interior livable area: 3,214 sqft
- Finished area above ground: 3,214
- Finished area below ground: 0
Property
Parking
- Total spaces: 2
- Parking features: Attached
- Attached garage spaces: 2
Features
- Levels: Two
- Spa features: Heated
- Has view: Yes
Lot
- Size: 1.48 Acres
- Features: 1 - 4.99 AC, Garden, Views, Wooded, Winter Access, Auto Sprinkler System
Details
- Parcel number: RP004720000210
Construction
Type & style
- Home type: SingleFamily
- Property subtype: Single Family Residence
Materials
- Log
- Foundation: Crawl Space
- Roof: Composition
Condition
- Year built: 2008
Details
- Builder name: Dan Agate
Utilities & green energy
- Sewer: Septic Tank
- Water: Well
- Utilities for property: Cable Connected, Broadband Internet
Community & neighborhood
Location
- Region: Mccall
- Subdivision: Blackhawk Ranch
HOA & financial
HOA
- Has HOA: Yes
- HOA fee: $648 annually
Other
Other facts
- Listing terms: Cash,Conventional,FHA,VA Loan
- Ownership: Fee Simple
- Road surface type: Paved
Price history
Price history is unavailable.
Public tax history
| Year | Property taxes | Tax assessment |
|---|---|---|
| 2024 | $2,606 | $1,407,466 -0.6% |
| 2023 | $2,606 -0.9% | $1,415,366 +29% |
| 2022 | $2,629 -6.3% | $1,097,522 +30.9% |
Find assessor info on the county website
Neighborhood: 83638
Nearby schools
GreatSchools rating
- 7/10Barbara R Morgan Elementary SchoolGrades: PK-5Distance: 5.3 mi
- 9/10Payette Lakes Middle SchoolGrades: 6-8Distance: 5.3 mi
- 9/10Mc Call-Donnelly High SchoolGrades: 9-12Distance: 4.7 mi
Schools provided by the listing agent
- Elementary: Barbara Morgan Elementary
- Middle: Payette Lakes
- High: McCall Donnelly
- District: McCall-Donnelly Joint District #421
Source: IMLS. This data may not be complete. We recommend contacting the local school district to confirm school assignments for this home.
