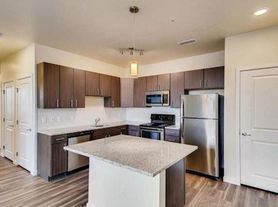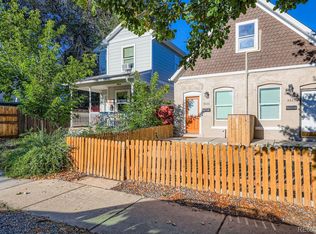Beautifully Renovated Duplex for Rent Spacious Living on Nearly Half an Acre! Address: 3464 W 65th Ave, Denver, CO Discover your new home in this fully remodeled side-by-side duplex located on a massive 0.48-acre lot near the desirable Regis and Berkeley neighborhoods. Each unit offers the perfect blend of modern comfort, privacy, and outdoor space ideal for families, professionals, or anyone seeking quality living in a convenient location. Each Unit Includes: 2 bedrooms and 1 bathroom Brand-new kitchen with stainless steel appliances and shaker cabinets Fresh paint, new flooring, and updated lighting throughout Modern bathroom upgrades In-unit washer/dryer hookups Bright, open floor plans with plenty of natural light Enjoy the oversized yard and generous off-street parking, with plenty of space for outdoor entertaining, pets, or extra storage. Location Highlights: Minutes from Regis University, Hidden Lake, and Downtown Denver Quick access to US-36 and I-70 for easy commuting Close to Tennyson Street and Olde Town Arvada shops, dining, and nightlife Peaceful setting with suburban space no HOA! Details: Rent: $2,400 per unit (depending on lease term and amenities) Tenants pay utilities Pets welcome (with approval) Available now move-in ready Experience modern living with room to breathe. Schedule your showing today and make this beautifully renovated duplex your next home! Would you like me to make two separate versions (one for each unit individually) with sample rent and unit details, or keep it as a combined duplex rental ad like this?
Apartment for rent
$2,400/mo
3464 W 65th Ave, Denver, CO 80221
2beds
1,598sqft
Price may not include required fees and charges.
Multifamily
Available now
No pets
None
-- Laundry
10 Parking spaces parking
Natural gas, baseboard, forced air
What's special
Modern bathroom upgradesOversized yardOutdoor spaceModern comfortFresh paintNew flooringGenerous off-street parking
- 5 days |
- -- |
- -- |
Travel times
Looking to buy when your lease ends?
With a 6% savings match, a first-time homebuyer savings account is designed to help you reach your down payment goals faster.
Offer exclusive to Foyer+; Terms apply. Details on landing page.
Facts & features
Interior
Bedrooms & bathrooms
- Bedrooms: 2
- Bathrooms: 1
- Full bathrooms: 1
Heating
- Natural Gas, Baseboard, Forced Air
Cooling
- Contact manager
Appliances
- Included: Dishwasher, Disposal, Range, Refrigerator, Stove
Interior area
- Total interior livable area: 1,598 sqft
Property
Parking
- Total spaces: 10
- Parking features: Off Street
- Details: Contact manager
Features
- Exterior features: Architecture Style: A-Frame, Heating system: Baseboard, Heating system: Forced Air, Heating system: Hot Water, Heating: Gas, Off Street, Pets - No
Details
- Parcel number: 0182505320034
Construction
Type & style
- Home type: MultiFamily
- Property subtype: MultiFamily
Condition
- Year built: 1955
Building
Management
- Pets allowed: No
Community & HOA
Location
- Region: Denver
Financial & listing details
- Lease term: 12 Months
Price history
| Date | Event | Price |
|---|---|---|
| 10/12/2025 | Listed for rent | $2,400$2/sqft |
Source: REcolorado #1965010 | ||
| 12/27/2023 | Sold | $465,000+9.4%$291/sqft |
Source: | ||
| 12/2/2023 | Pending sale | $425,000$266/sqft |
Source: | ||
| 11/28/2023 | Listed for sale | $425,000$266/sqft |
Source: | ||

