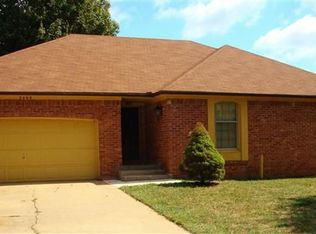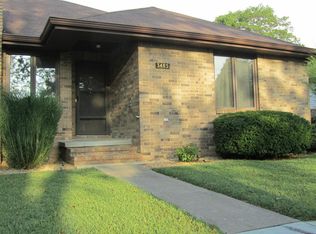This 3 bedroom, 3 full bathroom home in Kickapoo school district is available now! The all brick home sits on a corner lot and is conveniently located near hospitals, schools, and shopping! 3 bedrooms and 2 full bathrooms are located on the main level along with an open living/dining/kitchen area. The large basement features a second living area, wet bar, a third bath with a walk in shower, as well as ample storage and a workshop area.
This property is off market, which means it's not currently listed for sale or rent on Zillow. This may be different from what's available on other websites or public sources.

