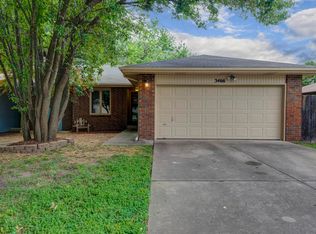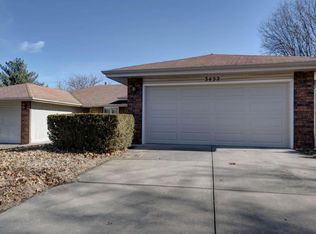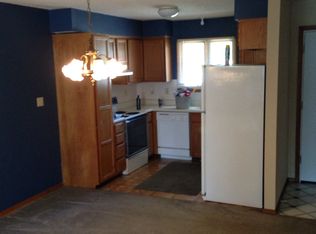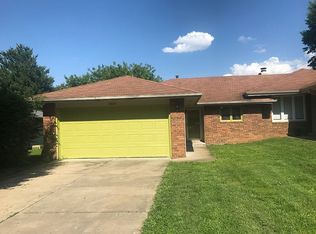Closed
Price Unknown
3464 S Christy Court, Springfield, MO 65807
2beds
1,106sqft
Other
Built in 1986
6,098.4 Square Feet Lot
$169,400 Zestimate®
$--/sqft
$1,037 Estimated rent
Home value
$169,400
$156,000 - $183,000
$1,037/mo
Zestimate® history
Loading...
Owner options
Explore your selling options
What's special
Come check out this fantastic new listing in southwest Springfield! This cute patio home is clean, move in ready and has benefited from many big ticket improvements, including a newer roof, new HVAC and all new flooring! It features a large, open floorplan with the cozy kitchen open to the dining area and living room with fireplace. Two very generously sized bedrooms flank a hall bath, with the master offering an en suite full bath of its own. The back yard is fully privacy fenced, has a shed for storage and a deck on which to enjoy a nice, cold beverage on a warm summer evening. All this and the washer, dryer and fridge STAY!
Zillow last checked: 8 hours ago
Listing updated: June 10, 2025 at 12:02pm
Listed by:
Carron King 417-496-2875,
Murney Associates - Primrose
Bought with:
Jason Komm, 2024039637
Keller Williams
Source: SOMOMLS,MLS#: 60294386
Facts & features
Interior
Bedrooms & bathrooms
- Bedrooms: 2
- Bathrooms: 2
- Full bathrooms: 2
Heating
- Forced Air, Central, Electric
Cooling
- Central Air, Ceiling Fan(s)
Appliances
- Included: Dishwasher, Gas Water Heater, Free-Standing Electric Oven, Dryer, Washer, Exhaust Fan, Microwave, Refrigerator, Disposal
- Laundry: Main Level, W/D Hookup
Features
- Tray Ceiling(s), Internet - Fiber Optic, High Speed Internet
- Flooring: Carpet, Laminate
- Doors: Storm Door(s)
- Windows: Blinds
- Has basement: No
- Attic: Access Only:No Stairs
- Has fireplace: Yes
- Fireplace features: Living Room, Blower Fan, Screen, Brick, Wood Burning, Glass Doors
Interior area
- Total structure area: 1,106
- Total interior livable area: 1,106 sqft
- Finished area above ground: 1,106
- Finished area below ground: 0
Property
Parking
- Total spaces: 2
- Parking features: Driveway, Paved, Garage Faces Front, Garage Door Opener
- Attached garage spaces: 2
- Has uncovered spaces: Yes
Features
- Levels: One
- Stories: 1
- Patio & porch: Covered, Deck
- Exterior features: Rain Gutters, Cable Access
- Fencing: Privacy,Wood
- Has view: Yes
- View description: City
Lot
- Size: 6,098 sqft
- Features: Curbs, Cul-De-Sac, Storm Drain, Paved
Details
- Additional structures: Shed(s)
- Parcel number: 1809201135
Construction
Type & style
- Home type: SingleFamily
- Architectural style: Patio Home
- Property subtype: Other
Materials
- Vinyl Siding
- Foundation: Brick/Mortar, Permanent, Crawl Space, Poured Concrete
- Roof: Asphalt
Condition
- Year built: 1986
Utilities & green energy
- Sewer: Public Sewer
- Water: Public
Green energy
- Energy efficient items: Thermostat
Community & neighborhood
Security
- Security features: Carbon Monoxide Detector(s), Smoke Detector(s)
Location
- Region: Springfield
- Subdivision: Golden Hts
Other
Other facts
- Listing terms: Cash,VA Loan,FHA,Conventional
- Road surface type: Asphalt, Concrete
Price history
| Date | Event | Price |
|---|---|---|
| 6/10/2025 | Sold | -- |
Source: | ||
| 5/15/2025 | Pending sale | $160,000$145/sqft |
Source: | ||
| 5/13/2025 | Listed for sale | $160,000$145/sqft |
Source: | ||
Public tax history
| Year | Property taxes | Tax assessment |
|---|---|---|
| 2024 | $944 +0.5% | $17,050 |
| 2023 | $939 +11.6% | $17,050 +8.9% |
| 2022 | $842 +0% | $15,660 |
Find assessor info on the county website
Neighborhood: 65807
Nearby schools
GreatSchools rating
- 6/10Jeffries Elementary SchoolGrades: PK-5Distance: 0.9 mi
- 8/10Carver Middle SchoolGrades: 6-8Distance: 0.6 mi
- 4/10Parkview High SchoolGrades: 9-12Distance: 3.6 mi
Schools provided by the listing agent
- Elementary: SGF-Jeffries
- Middle: SGF-Carver
- High: SGF-Parkview
Source: SOMOMLS. This data may not be complete. We recommend contacting the local school district to confirm school assignments for this home.



