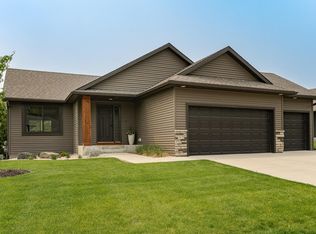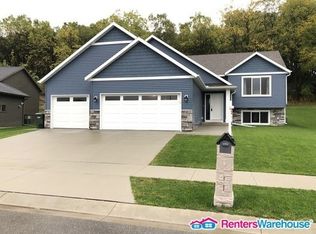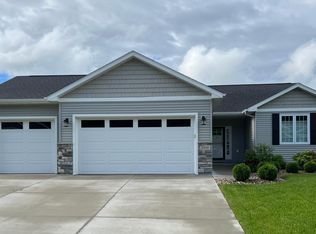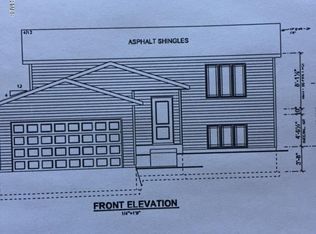Closed
$449,900
3464 Ridgeline Dr SE, Rochester, MN 55904
4beds
2,200sqft
Single Family Residence
Built in 2018
9,583.2 Square Feet Lot
$467,800 Zestimate®
$205/sqft
$2,644 Estimated rent
Home value
$467,800
$426,000 - $515,000
$2,644/mo
Zestimate® history
Loading...
Owner options
Explore your selling options
What's special
Immaculate, like-new ranch-style home, featuring a spacious open floor plan with vaulted ceilings in the living room, dining room, and kitchen. This stunning home offers 4 bedrooms, 3 bathrooms, and a 3-car garage. The main floor boasts a bright and airy living space, enhanced by sliding glass doors leading to a deck overlooking a sizable, fenced-in backyard. The primary suite includes a walk-in closet and a full bathroom, complemented by an additional bedroom and full bathroom on the same level. The lower level is equally impressive, offering two more bedrooms, a full bathroom, and an oversized living area with direct access to a walkout patio, perfect for entertaining or relaxing in your backyard oasis. Enjoy views of the city and a nearby nature preserve. Don't miss the opportunity to own this meticulously maintained home with modern amenities and ample space for all your needs.
Zillow last checked: 8 hours ago
Listing updated: June 29, 2025 at 12:39am
Listed by:
Kara Gyarmaty 507-226-3486,
Edina Realty, Inc.
Bought with:
Robin Gwaltney
Re/Max Results
Source: NorthstarMLS as distributed by MLS GRID,MLS#: 6527199
Facts & features
Interior
Bedrooms & bathrooms
- Bedrooms: 4
- Bathrooms: 3
- Full bathrooms: 3
Bathroom
- Description: Full Primary,Full Basement,Private Primary,Main Floor Full Bath
Dining room
- Description: Eat In Kitchen,Kitchen/Dining Room
Heating
- Forced Air
Cooling
- Central Air
Appliances
- Included: Dishwasher, Dryer, Microwave, Range, Refrigerator, Washer
Features
- Basement: Finished,Full,Walk-Out Access
- Has fireplace: No
Interior area
- Total structure area: 2,200
- Total interior livable area: 2,200 sqft
- Finished area above ground: 1,100
- Finished area below ground: 1,000
Property
Parking
- Total spaces: 3
- Parking features: Attached, Concrete, Garage Door Opener
- Attached garage spaces: 3
- Has uncovered spaces: Yes
Accessibility
- Accessibility features: None
Features
- Levels: One
- Stories: 1
- Patio & porch: Deck, Patio
- Fencing: Chain Link
Lot
- Size: 9,583 sqft
Details
- Foundation area: 1100
- Parcel number: 630521070517
- Zoning description: Residential-Single Family
Construction
Type & style
- Home type: SingleFamily
- Property subtype: Single Family Residence
Materials
- Vinyl Siding
- Roof: Age Over 8 Years,Asphalt
Condition
- Age of Property: 7
- New construction: No
- Year built: 2018
Utilities & green energy
- Electric: Circuit Breakers
- Gas: Natural Gas
- Sewer: City Sewer/Connected
- Water: City Water/Connected
Community & neighborhood
Location
- Region: Rochester
- Subdivision: Stonebridge
HOA & financial
HOA
- Has HOA: No
Other
Other facts
- Road surface type: Paved
Price history
| Date | Event | Price |
|---|---|---|
| 6/28/2024 | Sold | $449,900$205/sqft |
Source: | ||
| 6/1/2024 | Pending sale | $449,900$205/sqft |
Source: | ||
| 5/31/2024 | Listed for sale | $449,900+25.8%$205/sqft |
Source: | ||
| 6/17/2021 | Sold | $357,500+472.9%$163/sqft |
Source: Public Record Report a problem | ||
| 3/24/2021 | Listing removed | -- |
Source: Owner Report a problem | ||
Public tax history
| Year | Property taxes | Tax assessment |
|---|---|---|
| 2024 | $4,554 | $367,200 +1.5% |
| 2023 | -- | $361,600 +7.7% |
| 2022 | $4,138 +2.9% | $335,900 +11.7% |
Find assessor info on the county website
Neighborhood: 55904
Nearby schools
GreatSchools rating
- 2/10Riverside Central Elementary SchoolGrades: PK-5Distance: 2.2 mi
- 8/10Century Senior High SchoolGrades: 8-12Distance: 2.2 mi
- 4/10Kellogg Middle SchoolGrades: 6-8Distance: 2.7 mi
Schools provided by the listing agent
- Elementary: Bamber Valley
- Middle: Willow Creek
- High: John Marshall
Source: NorthstarMLS as distributed by MLS GRID. This data may not be complete. We recommend contacting the local school district to confirm school assignments for this home.
Get a cash offer in 3 minutes
Find out how much your home could sell for in as little as 3 minutes with a no-obligation cash offer.
Estimated market value
$467,800
Get a cash offer in 3 minutes
Find out how much your home could sell for in as little as 3 minutes with a no-obligation cash offer.
Estimated market value
$467,800



