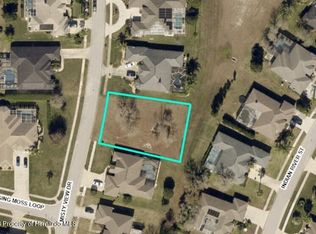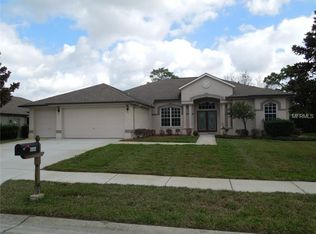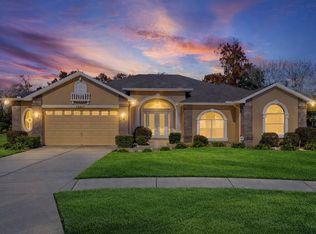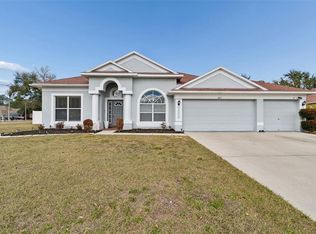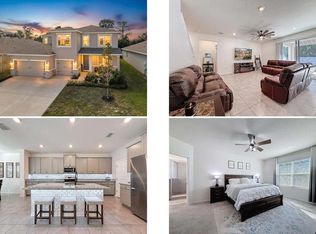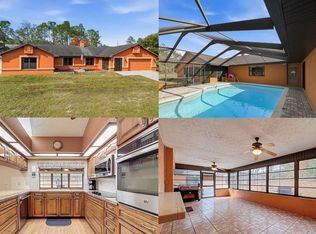INCREDIBLE SALTWATER POOL HOME WITH BUILT-IN TABLE, CHEF'S KITCHEN, & 3-CAR GARAGE -- THIS ONE HAS IT ALL!
BEYOND ORDINARY -- THIS HOME CHECKS EVERY BOX...AND THEN SOME! 4 BEDROOMS + OFFICE in the GATED community of PRISTINE PLACE with a HEATED SALTWATER POOL that's pure FLORIDA FUN!! From the moment you walk in, you'll be WOWED by the COFFERED CEILING in the formal living room and the DOUBLE-SIDED GAS FIREPLACE that adds cozy vibes to BOTH the living room AND the spacious family room!! IMAGINE chilly evenings by the fire with friends and family gathered around -- pure magic!!
LOVE TO ENTERTAIN? CHECK THIS OUT → The kitchen is a DREAM with a GAS COOKTOP, CUSTOM RANGE HOOD, TONS OF COUNTER SPACE, and room for everyone to hang out while you cook up something delicious.
PRIVACY GALORE thanks to the SPLIT FLOOR PLAN, and the PRIMARY SUITE even has its OWN DUAL-ZONE AC CONTROL -- keep it cool JUST how you like it!!
BUT WAIT...THE REAL SHOWSTOPPER IS OUTSIDE!! Your HEATED SALTWATER POOL sparkles in the sunshine with a RELAXING WATERFALL, gorgeous BRICK PAVER DECKING, and -- YES -- a BUILT-IN TABLE RIGHT IN THE POOL!! Picture sipping your favorite drink or watching the big game without even getting out of the water...WHO NEEDS A RESORT?!
PLUS, this home is loaded with SMART UPDATES: NEW ROOF (2021), NEWER HOT WATER HEATER, SPRINKLER SYSTEM, SECURITY SYSTEM, and an INTERCOM SYSTEM so you can stay connected from room to room!!
Need parking for ALL the toys and guests? CHECK!! You've got a 3-CAR GARAGE plus an EXTRA-WIDE BRICK PAVER DRIVEWAY that fits up to SIX cars!!
LOW HOA FEES, NO CDD FEES, AND TONS OF COMMUNITY PERKS -- including a COMMUNITY POOL and TENNIS COURTS!! AND GET THIS → Pristine Place is adding even MORE fun with a NEW multi-use sports court and upgraded recreation areas on the way!!
THIS HOME IS THE TOTAL PACKAGE -- LUXURY, FUN, AND PEACE OF MIND ALL WRAPPED INTO ONE!
ARE YOU READY TO DIVE IN (LITERALLY)? CALL TODAY -- YOU'VE GOT TO SEE THIS ONE IN PERSON!! NO FLOOD ZONE, NO CDD FEES AND LOW HOA!
For sale
Price cut: $35K (1/19)
$520,000
3464 Misty View Dr, Spring Hill, FL 34609
4beds
2,833sqft
Est.:
Single Family Residence
Built in 2005
0.29 Acres Lot
$-- Zestimate®
$184/sqft
$77/mo HOA
What's special
Double-sided gas fireplaceSaltwater poolHeated saltwater poolCustom range hoodBrick paver deckingSplit floor planDual-zone ac control
- 302 days |
- 1,523 |
- 92 |
Zillow last checked: 8 hours ago
Listing updated: February 24, 2026 at 08:14am
Listed by:
Laura Norcross 352-585-6317,
Meridian Real Estate
Source: HCMLS,MLS#: 2253162
Tour with a local agent
Facts & features
Interior
Bedrooms & bathrooms
- Bedrooms: 4
- Bathrooms: 3
- Full bathrooms: 3
Primary bedroom
- Area: 351
- Dimensions: 13x27
Bedroom 2
- Area: 234
- Dimensions: 18x13
Bedroom 3
- Area: 130
- Dimensions: 13x10
Bedroom 4
- Area: 130
- Dimensions: 13x10
Bonus room
- Area: 110
- Dimensions: 10x11
Dining room
- Area: 132
- Dimensions: 11x12
Kitchen
- Area: 576
- Dimensions: 24x24
Living room
- Area: 306
- Dimensions: 17x18
Other
- Area: 240
- Dimensions: 16x15
Heating
- Central
Cooling
- Central Air
Appliances
- Included: Dishwasher, Electric Oven, Gas Cooktop, Gas Range, Microwave, Refrigerator, Washer
Features
- Breakfast Bar, Breakfast Nook, Built-in Features, Ceiling Fan(s), In-Law Floorplan, Open Floorplan, Pantry, Primary Bathroom -Tub with Separate Shower, Split Bedrooms, Walk-In Closet(s), Split Plan
- Flooring: Laminate, Tile, Vinyl
- Number of fireplaces: 1
- Fireplace features: Double Sided, Gas
Interior area
- Total structure area: 2,833
- Total interior livable area: 2,833 sqft
Property
Parking
- Total spaces: 3
- Parking features: Attached, Garage, Garage Door Opener
- Attached garage spaces: 3
Features
- Levels: One
- Stories: 1
- Patio & porch: Screened
- Has private pool: Yes
- Pool features: Heated, In Ground, Screen Enclosure
Lot
- Size: 0.29 Acres
- Features: Dead End Street, Few Trees
Details
- Parcel number: R15 223 18 3264 0000 0210
- Zoning: PDP
- Zoning description: PUD
- Special conditions: Standard
Construction
Type & style
- Home type: SingleFamily
- Architectural style: Contemporary
- Property subtype: Single Family Residence
Materials
- Block, Stucco
- Roof: Shingle
Condition
- New construction: No
- Year built: 2005
Utilities & green energy
- Sewer: Public Sewer
- Water: Public
- Utilities for property: Cable Available
Community & HOA
Community
- Subdivision: Pristine Place Phase 5
HOA
- Has HOA: Yes
- Amenities included: Clubhouse, Fitness Center, Gated, Playground, Tennis Court(s)
- Services included: Cable TV
- HOA fee: $230 quarterly
- HOA name: Greenacre -Kim Pennington
- HOA phone: 352-515-9420
Location
- Region: Spring Hill
Financial & listing details
- Price per square foot: $184/sqft
- Tax assessed value: $425,279
- Annual tax amount: $6,547
- Date on market: 2/2/2026
- Listing terms: Cash,Conventional,FHA,VA Loan
- Road surface type: Paved
Estimated market value
Not available
Estimated sales range
Not available
$2,888/mo
Price history
Price history
| Date | Event | Price |
|---|---|---|
| 1/26/2026 | Listed for sale | $520,000$184/sqft |
Source: | ||
| 1/23/2026 | Pending sale | $520,000$184/sqft |
Source: | ||
| 1/19/2026 | Price change | $520,000-6.3%$184/sqft |
Source: | ||
| 7/14/2025 | Price change | $555,000-1.8%$196/sqft |
Source: | ||
| 6/11/2025 | Price change | $564,9990%$199/sqft |
Source: | ||
| 4/30/2025 | Listed for sale | $565,000+54.8%$199/sqft |
Source: | ||
| 6/30/2005 | Sold | $365,000+472.1%$129/sqft |
Source: Public Record Report a problem | ||
| 10/9/2003 | Sold | $63,800$23/sqft |
Source: Public Record Report a problem | ||
Public tax history
Public tax history
| Year | Property taxes | Tax assessment |
|---|---|---|
| 2024 | $6,547 +3.1% | $365,697 +10% |
| 2023 | $6,351 +11.3% | $332,452 +10% |
| 2022 | $5,708 +11.5% | $302,229 +10% |
| 2021 | $5,119 +13.2% | $274,754 +9.3% |
| 2020 | $4,520 +10.4% | $251,300 +0.2% |
| 2019 | $4,093 +16.8% | $250,675 +10% |
| 2018 | $3,503 -5.5% | $227,886 +7.9% |
| 2017 | $3,708 | $211,271 +5.8% |
| 2016 | $3,708 +6.3% | $199,780 +5.6% |
| 2015 | $3,489 +9% | $189,145 +3.5% |
| 2014 | $3,201 +118.5% | $182,779 +101% |
| 2013 | $1,465 -51.9% | $90,923 -48.4% |
| 2012 | $3,045 -10.2% | $176,187 -11.4% |
| 2011 | $3,391 | $198,929 -8.2% |
| 2010 | -- | $216,682 -10.7% |
| 2009 | $4,072 -13.1% | $242,644 -11.5% |
| 2008 | $4,685 -15.5% | $274,325 -4.5% |
| 2006 | $5,548 | $287,270 +781.7% |
| 2005 | -- | $32,583 +22.9% |
| 2004 | $554 -2.2% | $26,521 |
| 2003 | $566 +598.3% | $26,521 +599.9% |
| 2002 | $81 | $3,789 |
Find assessor info on the county website
BuyAbility℠ payment
Est. payment
$3,182/mo
Principal & interest
$2451
Property taxes
$654
HOA Fees
$77
Climate risks
Neighborhood: Pristine Place
Nearby schools
GreatSchools rating
- 6/10Pine Grove Elementary SchoolGrades: PK-5Distance: 5.5 mi
- 5/10Powell Middle SchoolGrades: 6-8Distance: 0.9 mi
- 2/10Central High SchoolGrades: 9-12Distance: 5.4 mi
Schools provided by the listing agent
- Elementary: Pine Grove
- Middle: Powell
- High: Central
Source: HCMLS. This data may not be complete. We recommend contacting the local school district to confirm school assignments for this home.
