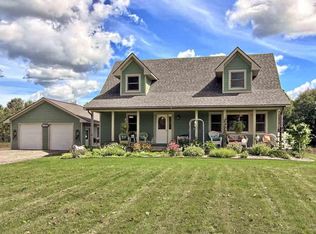Ideal second home Up North in the country! Cute chalet with an upper loft currently set up to sleep six. Partly wooded 10 acres for privacy near Betsie River access. Large wood heater warms the whole house. Comes furnished, and includes the riding lawn mower. There is a sauna in an out building, but current owners have not used it. Newer roof, two decks and rough sawn cedar siding complete the exterior of the chalet.
This property is off market, which means it's not currently listed for sale or rent on Zillow. This may be different from what's available on other websites or public sources.

