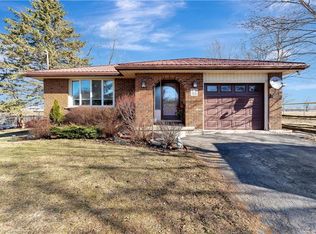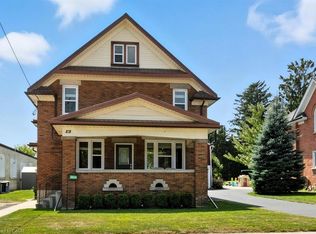Sold for $713,000 on 09/26/25
C$713,000
3464 Lobsinger Line, Wellesley, ON N0B 2M0
4beds
1,728sqft
Single Family Residence, Residential
Built in 1949
0.26 Acres Lot
$-- Zestimate®
C$413/sqft
$-- Estimated rent
Home value
Not available
Estimated sales range
Not available
Not available
Loading...
Owner options
Explore your selling options
What's special
Welcome to this beautifully updated 1.5-storey home situated on a generous quarter-acre lot in the peaceful community of St. Clements. Featuring 4 bedrooms, including 3 upstairs along with a dedicated office, this home offers both space and functionality for the modern family. A recent addition provides a bright, spacious upper-level bedroom, while the main floor includes another bedroom and a full 4-piece bathroom with a smart, flowing layout. Enjoy extensive updates throughout, including a completely rebuilt garage (foundation up), new siding on the entire home, a brand-new driveway, and a fully fenced 55x205 ft yard with plenty of outdoor space to enjoy. The home also features solar panels that have generated an average of $5,500 per year over the past five years, an excellent source of supplemental income and energy efficiency. Move-in ready and full of character, this is a rare opportunity in a desirable rural setting just minutes from Waterloo.
Zillow last checked: 8 hours ago
Listing updated: September 25, 2025 at 09:30pm
Listed by:
Stefan Cucak, Salesperson,
RE/MAX Twin City Realty Inc.
Source: ITSO,MLS®#: 40751235Originating MLS®#: Cornerstone Association of REALTORS®
Facts & features
Interior
Bedrooms & bathrooms
- Bedrooms: 4
- Bathrooms: 2
- Full bathrooms: 2
- Main level bathrooms: 1
- Main level bedrooms: 1
Bedroom
- Level: Main
Bedroom
- Level: Second
Bedroom
- Level: Second
Bedroom
- Level: Second
Bathroom
- Features: 5+ Piece
- Level: Main
Bathroom
- Features: 3-Piece
- Level: Second
Kitchen
- Level: Main
Heating
- Forced Air, Heat Pump
Cooling
- Central Air
Appliances
- Included: Water Heater, Water Softener, Dishwasher, Dryer, Gas Stove, Refrigerator, Washer
- Laundry: In Basement
Features
- Basement: Full,Partially Finished
- Has fireplace: No
Interior area
- Total structure area: 1,728
- Total interior livable area: 1,728 sqft
- Finished area above ground: 1,728
Property
Parking
- Total spaces: 3
- Parking features: Attached Garage, Garage Door Opener, Private Drive Double Wide
- Attached garage spaces: 1
- Uncovered spaces: 2
Features
- Frontage type: North
- Frontage length: 55.00
Lot
- Size: 0.26 Acres
- Dimensions: 55 x 255
- Features: Rural, Near Golf Course, Highway Access, Open Spaces, Park, Place of Worship, Playground Nearby, Schools, Trails
Details
- Parcel number: 221660024
- Zoning: Z2
Construction
Type & style
- Home type: SingleFamily
- Architectural style: 1.5 Storey
- Property subtype: Single Family Residence, Residential
Materials
- Aluminum Siding
- Foundation: Poured Concrete
- Roof: Asphalt Shing, Solar
Condition
- 51-99 Years
- New construction: No
- Year built: 1949
Utilities & green energy
- Sewer: Septic Tank
- Water: Dug Well, Municipal-Metered
Community & neighborhood
Location
- Region: Wellesley
Price history
| Date | Event | Price |
|---|---|---|
| 9/26/2025 | Sold | C$713,000C$413/sqft |
Source: ITSO #40751235 | ||
Public tax history
Tax history is unavailable.
Neighborhood: N0B
Nearby schools
GreatSchools rating
No schools nearby
We couldn't find any schools near this home.

