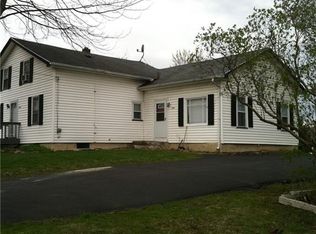This beautifully maintained home will impress! So many features with high quality workmanship throughout. Amazing kitchen solid wood cabinetry with soft close drawers, and solid surface Corian counters! All appliances stay! Gleaming hardwood floors in the large Living Room! Flexible first floor master suite or hard to find In-law if preferred with additional living area! Fantastic Florida Room overlooks the park like rear lot. All three bathrooms loaded with ceramic and newly finished! Extensive decking around the new pool with plenty mature landscape and privacy fencing! Three car garage & driveway with separate concrete area along the side of garage perfect for RV or additional parking! Just minutes to Chili Center for your shopping needs, Library, and new recreation center!
This property is off market, which means it's not currently listed for sale or rent on Zillow. This may be different from what's available on other websites or public sources.
