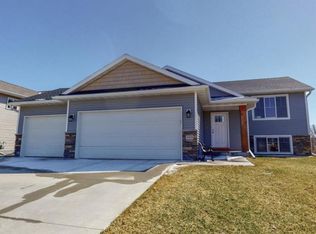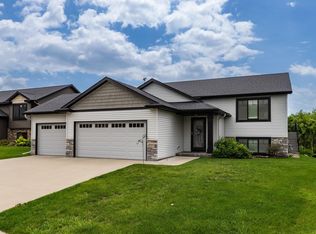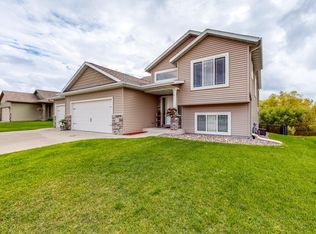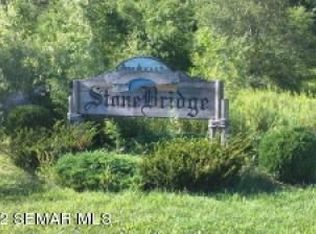Closed
$431,000
3464 Bridgeview Dr SE, Rochester, MN 55904
5beds
2,514sqft
Single Family Residence
Built in 2014
7,840.8 Square Feet Lot
$448,400 Zestimate®
$171/sqft
$2,604 Estimated rent
Home value
$448,400
$426,000 - $471,000
$2,604/mo
Zestimate® history
Loading...
Owner options
Explore your selling options
What's special
Country living in the city. Enjoy the serenity of the country with the short drive to Rochester's amenities, the best of both worlds! You'll fall in love with this 5 bed, 3 bath home, stamped with quality finishes throughout and highlighted by a gorgeous backyard adjoining a nature preserve. High-end finishes such as: slow close cabinetry, 6 ft long kitchen island, solid paneled doors, tiled floors and master ensuite.
Updates include maintenance free decking on the floor of deck, new carpet, and appliances in '18, new washing machine in '19, and more! See it today and start packing.
Zillow last checked: 8 hours ago
Listing updated: June 16, 2024 at 07:28pm
Listed by:
Karlene Tutewohl 507-254-2628,
Re/Max Results
Bought with:
Robin Gwaltney
Re/Max Results
Source: NorthstarMLS as distributed by MLS GRID,MLS#: 6360621
Facts & features
Interior
Bedrooms & bathrooms
- Bedrooms: 5
- Bathrooms: 3
- Full bathrooms: 2
- 3/4 bathrooms: 1
Bedroom 1
- Level: Main
Bedroom 2
- Level: Main
Bedroom 3
- Level: Main
Bedroom 4
- Level: Lower
Bedroom 5
- Level: Lower
Bathroom
- Level: Main
Bathroom
- Level: Main
Bathroom
- Level: Lower
Family room
- Level: Lower
Kitchen
- Level: Main
Living room
- Level: Main
Heating
- Forced Air
Cooling
- Central Air
Appliances
- Included: Dishwasher, Disposal, Dryer, Exhaust Fan, Gas Water Heater, Range, Refrigerator, Stainless Steel Appliance(s), Washer, Water Softener Owned
Features
- Basement: Egress Window(s),Finished,Walk-Out Access
- Has fireplace: No
Interior area
- Total structure area: 2,514
- Total interior livable area: 2,514 sqft
- Finished area above ground: 1,314
- Finished area below ground: 1,200
Property
Parking
- Total spaces: 3
- Parking features: Attached, Concrete
- Attached garage spaces: 3
Accessibility
- Accessibility features: None
Features
- Levels: Multi/Split
- Patio & porch: Deck
- Pool features: None
- Fencing: None
Lot
- Size: 7,840 sqft
- Dimensions: 78 x 100
- Features: Property Adjoins Public Land
Details
- Foundation area: 1232
- Parcel number: 630524070487
- Zoning description: Residential-Single Family
Construction
Type & style
- Home type: SingleFamily
- Property subtype: Single Family Residence
Materials
- Brick/Stone, Vinyl Siding, Frame
- Roof: Age Over 8 Years,Asphalt
Condition
- Age of Property: 10
- New construction: No
- Year built: 2014
Utilities & green energy
- Electric: Circuit Breakers
- Gas: Natural Gas
- Sewer: City Sewer/Connected
- Water: City Water/Connected
Community & neighborhood
Location
- Region: Rochester
- Subdivision: Stonebridge
HOA & financial
HOA
- Has HOA: No
Price history
| Date | Event | Price |
|---|---|---|
| 6/15/2023 | Sold | $431,000+5.1%$171/sqft |
Source: | ||
| 4/30/2023 | Pending sale | $409,900$163/sqft |
Source: | ||
| 4/28/2023 | Listed for sale | $409,900+27.7%$163/sqft |
Source: | ||
| 6/15/2018 | Sold | $321,000+3.6%$128/sqft |
Source: | ||
| 5/2/2018 | Pending sale | $309,900$123/sqft |
Source: Coldwell Banker Burnet - Rochester #4086194 Report a problem | ||
Public tax history
| Year | Property taxes | Tax assessment |
|---|---|---|
| 2024 | $4,949 | $393,100 +0.1% |
| 2023 | -- | $392,700 +10% |
| 2022 | $4,298 +3.1% | $357,000 +14.7% |
Find assessor info on the county website
Neighborhood: 55904
Nearby schools
GreatSchools rating
- 2/10Riverside Central Elementary SchoolGrades: PK-5Distance: 2.2 mi
- 8/10Century Senior High SchoolGrades: 8-12Distance: 2.3 mi
- 4/10Kellogg Middle SchoolGrades: 6-8Distance: 2.7 mi
Get a cash offer in 3 minutes
Find out how much your home could sell for in as little as 3 minutes with a no-obligation cash offer.
Estimated market value$448,400
Get a cash offer in 3 minutes
Find out how much your home could sell for in as little as 3 minutes with a no-obligation cash offer.
Estimated market value
$448,400



