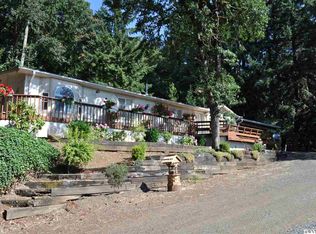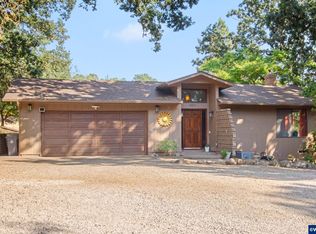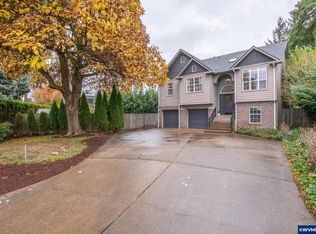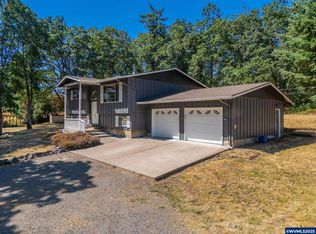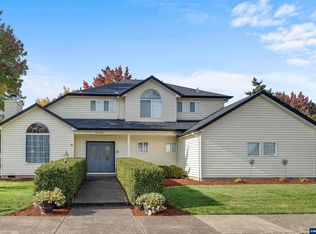A Bumpable Offer has Been Accepted. Perched atop a private hill at the end of a long driveway, this spacious 4-bedroom, 3.5-bathroom home offers 2,080 sq ft of living space on 1.46 serene acres—with breathtaking views of the Sisters Mountains on clear days! Inside, you'll find not one, but two primary suites, one on each level—perfect for multi-generational living or guest flexibility. The home is equipped with two efficient ductless systems to keep you comfortable year-round, and a newer woodstove adds the perfect touch of warmth for fires on crisp fall and winter evenings. A beautiful wrap-around deck invites you to soak in the stunning scenery. The property is thoughtfully designed for self-sufficiency and outdoor enjoyment, featuring its own well and septic system with a whole-house filtration system. Grow your own produce in the fully fenced garden area with raised beds, gather fresh eggs from the chicken coop, and enjoy a variety of fruit from mature apple, pear, and peach trees. Need shop space? A large detached shop is ready to accommodate your needs with RV hookups, concrete floors, and convenient roll-up doors on both ends. This is a rare blend of country living, mountain views, and versatile living spaces—ready to welcome you home.
For sale
Listed by:
CHEYENNE DICKENSON Cell:503-752-5625,
Real Broker
Price cut: $25K (11/6)
$599,900
34637 Knox Butte Rd E, Albany, OR 97322
4beds
2,080sqft
Est.:
Single Family Residence
Built in 2007
1.46 Acres Lot
$596,600 Zestimate®
$288/sqft
$-- HOA
What's special
Fully fenced garden areaRv hookupsPrivate hillChicken coopEfficient ductless systemsRaised bedsLarge detached shop
- 210 days |
- 1,883 |
- 128 |
Zillow last checked: 8 hours ago
Listing updated: November 18, 2025 at 02:22pm
Listed by:
CHEYENNE DICKENSON Cell:503-752-5625,
Real Broker
Source: WVMLS,MLS#: 829543
Tour with a local agent
Facts & features
Interior
Bedrooms & bathrooms
- Bedrooms: 4
- Bathrooms: 4
- Full bathrooms: 3
- 1/2 bathrooms: 1
Primary bedroom
- Level: Upper
- Area: 216
- Dimensions: 18 x 12
Bedroom 2
- Level: Upper
- Area: 216
- Dimensions: 18 x 12
Bedroom 3
- Level: Upper
- Area: 182
- Dimensions: 13 x 14
Bedroom 4
- Level: Main
- Area: 176
- Dimensions: 16 x 11
Dining room
- Features: Area (Combination)
- Level: Main
- Area: 120
- Dimensions: 12 x 10
Kitchen
- Level: Main
- Area: 120
- Dimensions: 12 x 10
Living room
- Level: Main
- Area: 208
- Dimensions: 16 x 13
Heating
- Wood, Heat Pump, Forced Air
Appliances
- Included: Dishwasher, Electric Range, Electric Water Heater
Features
- Flooring: Carpet
- Has fireplace: Yes
- Fireplace features: Wood Burning, Wood Burning Stove
Interior area
- Total structure area: 2,080
- Total interior livable area: 2,080 sqft
Video & virtual tour
Property
Parking
- Total spaces: 2
- Parking features: Attached
- Attached garage spaces: 2
Features
- Levels: Two
- Stories: 2
- Patio & porch: Covered Deck
- Fencing: Fenced
- Has view: Yes
- View description: Mountain(s), Territorial
Lot
- Size: 1.46 Acres
Details
- Additional structures: Workshop, RV/Boat Storage
- Parcel number: 00068805
Construction
Type & style
- Home type: SingleFamily
- Property subtype: Single Family Residence
Materials
- Fiber Cement, Lap Siding, T111
- Foundation: Pillar/Post/Pier
- Roof: Composition,Shingle
Condition
- New construction: No
- Year built: 2007
Utilities & green energy
- Sewer: Septic Tank
- Water: Well
Community & HOA
HOA
- Has HOA: No
Location
- Region: Albany
Financial & listing details
- Price per square foot: $288/sqft
- Tax assessed value: $654,600
- Annual tax amount: $4,641
- Price range: $599.9K - $599.9K
- Date on market: 5/29/2025
- Listing agreement: Exclusive Right To Sell
- Listing terms: VA Loan,Cash,FHA,Conventional
Estimated market value
$596,600
$567,000 - $626,000
$3,063/mo
Price history
Price history
| Date | Event | Price |
|---|---|---|
| 11/6/2025 | Price change | $599,900-4%$288/sqft |
Source: | ||
| 10/22/2025 | Price change | $624,900-3.1%$300/sqft |
Source: | ||
| 10/16/2025 | Price change | $644,900-0.8%$310/sqft |
Source: | ||
| 9/22/2025 | Listed for sale | $649,900$312/sqft |
Source: | ||
| 7/15/2025 | Pending sale | $649,900$312/sqft |
Source: | ||
Public tax history
Public tax history
| Year | Property taxes | Tax assessment |
|---|---|---|
| 2024 | $4,641 +2.9% | $320,430 +3% |
| 2023 | $4,511 +0.9% | $311,100 +3% |
| 2022 | $4,472 | $302,040 +3% |
Find assessor info on the county website
BuyAbility℠ payment
Est. payment
$3,463/mo
Principal & interest
$2848
Property taxes
$405
Home insurance
$210
Climate risks
Neighborhood: 97322
Nearby schools
GreatSchools rating
- 8/10Timber Ridge SchoolGrades: 3-8Distance: 1.4 mi
- 7/10South Albany High SchoolGrades: 9-12Distance: 4.3 mi
- 6/10Meadow Ridge Elementary SchoolGrades: K-3Distance: 1.4 mi
Schools provided by the listing agent
- Elementary: Meadow Ridge
- Middle: Timber Ridge
- High: South Albany
Source: WVMLS. This data may not be complete. We recommend contacting the local school district to confirm school assignments for this home.
- Loading
- Loading
